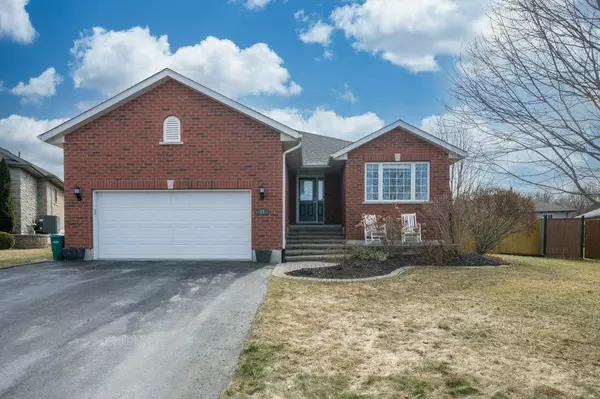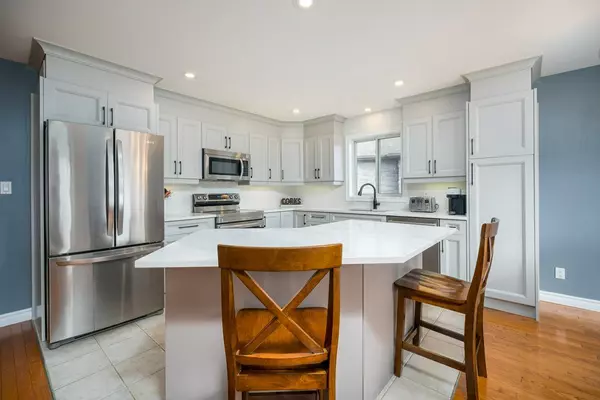For more information regarding the value of a property, please contact us for a free consultation.
21 Forest Valley DR Quinte West, ON K0K 2C0
Want to know what your home might be worth? Contact us for a FREE valuation!

Our team is ready to help you sell your home for the highest possible price ASAP
Key Details
Sold Price $725,000
Property Type Single Family Home
Sub Type Detached
Listing Status Sold
Purchase Type For Sale
Approx. Sqft 1100-1500
MLS Listing ID X8115402
Sold Date 06/25/24
Style Bungalow
Bedrooms 4
Annual Tax Amount $3,961
Tax Year 2023
Property Description
Immaculate bungalow resting on a premium pie shaped lot w/ numerous updates. 4 bdrms, 3 full baths. Near a 1.5 acre park w/play structure & trees. Open concept. Natural gas fireplace featured in the living room. Newly renovated kitchen: high-end cabinetry flushed to ceiling w/ crown molding, quartz counters, backsplash, under-valance lighting, composite granite sink, recessed lighting. Newly installed white quartz counters in both main flr baths. Primary room offers a large step-in closet & a full 4pc ensuite. Main floor laundry. Additional 4pc bath beside 2nd bdrm. Shingles & A/C updated: 2023. Spacious deck/gazebo area. 18' above ground pool w/gas heater. Heater installed: 2023. Fully Finished lower level offering 2 bdrms, den, large rec room, 3pc bath & utility room providing ample storage. Bell Fibe available. 10 mins to 401 & 15 mins to CFB Trenton. Close to Downtown Frankford/Amenities. Steps away from the walking path along the Trent River, Beach & Splash Pad. Prime Location!
Location
Province ON
County Hastings
Area Hastings
Zoning R2
Rooms
Family Room No
Basement Finished, Full
Kitchen 1
Separate Den/Office 2
Interior
Cooling Central Air
Exterior
Parking Features Private Double
Garage Spaces 6.0
Pool Above Ground
Lot Frontage 56.41
Lot Depth 105.31
Total Parking Spaces 6
Read Less




