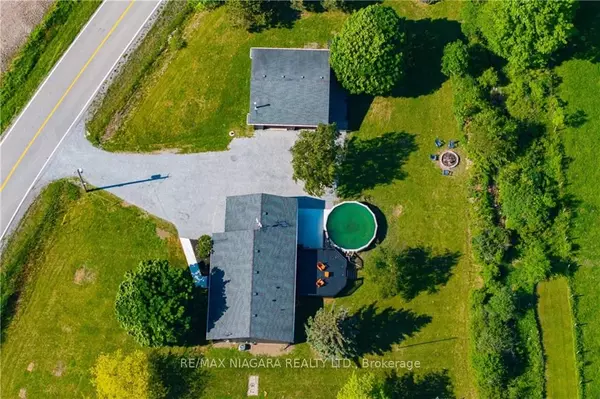For more information regarding the value of a property, please contact us for a free consultation.
1033 Neff RD Port Colborne, ON L0S 1R0
Want to know what your home might be worth? Contact us for a FREE valuation!

Our team is ready to help you sell your home for the highest possible price ASAP
Key Details
Sold Price $713,900
Property Type Single Family Home
Sub Type Detached
Listing Status Sold
Purchase Type For Sale
Approx. Sqft 1100-1500
MLS Listing ID X9306271
Sold Date 10/31/24
Style Bungalow
Bedrooms 3
Annual Tax Amount $6,087
Tax Year 2024
Lot Size 0.500 Acres
Property Description
This meticulously renovated home offers both luxury and functionality, boasting over 2200 square feet of finished living space with 3 spacious bedrooms and 2 full bathrooms. Step inside to find an inviting main level featuring an open-concept eat-in kitchen and living room, designed for seamless entertaining and everyday comfort. From the kitchen, slide open the doors to the rear deck and take in the picturesque views of the above-ground pool and horses roaming in the distance creating the perfect setting for relaxation and outdoor enjoyment. Venture downstairs to the expansive basement, where endless possibilities await. Whether you're unwinding in the rec room or challenging friends to a game of pool, this space offers versatility and entertainment at its finest. Outside, this property impresses with its amenities. A sit-out front porch welcomes you home, while an attached garage provides convenience for vehicle storage. Additionally, a detached 30x30 double-door garage offers ample space for vehicles, tools, or hobbies, featuring both 12-foot and 8-foot garage doors and a ceiling height of 12.5 ft. Situated on just under an acre of land (.94 acres), this property offers privacy and tranquility, with plenty of space for outdoor activities or future expansions. Plus, its proximity to Sherkston Shores ensures easy access to recreational amenities and beachside adventures, just minutes away.
Location
Province ON
County Niagara
Rooms
Family Room Yes
Basement Finished, Full
Kitchen 1
Interior
Interior Features None
Cooling Central Air
Exterior
Garage Private Double
Garage Spaces 14.0
Pool Above Ground
Roof Type Fibreglass Shingle
Total Parking Spaces 14
Building
Foundation Concrete Block
Read Less
GET MORE INFORMATION





