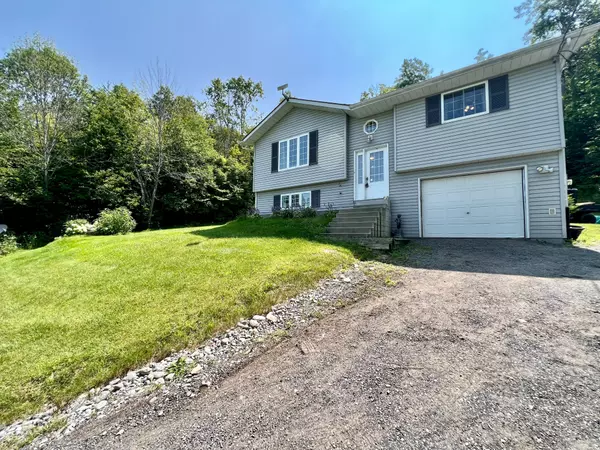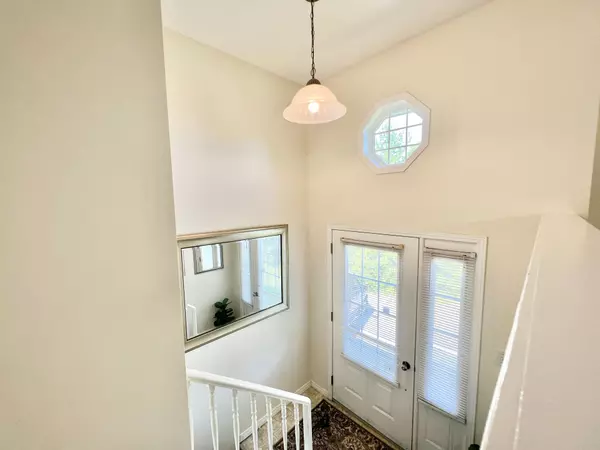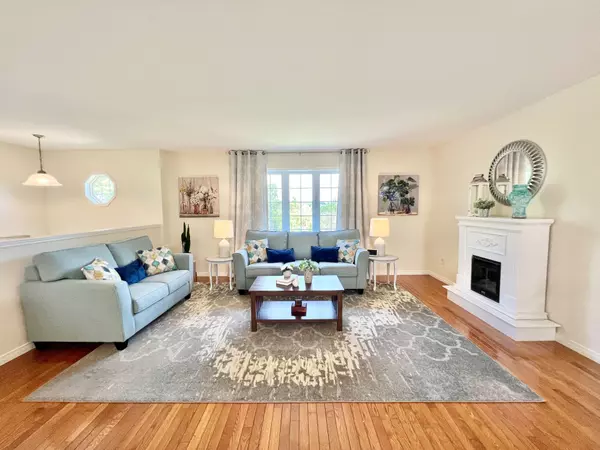For more information regarding the value of a property, please contact us for a free consultation.
1783 Stockdale RD Quinte West, ON K0K 2C0
Want to know what your home might be worth? Contact us for a FREE valuation!

Our team is ready to help you sell your home for the highest possible price ASAP
Key Details
Sold Price $520,000
Property Type Single Family Home
Sub Type Detached
Listing Status Sold
Purchase Type For Sale
MLS Listing ID X9052396
Sold Date 09/19/24
Style Bungalow-Raised
Bedrooms 3
Annual Tax Amount $3,128
Tax Year 2024
Lot Size 0.500 Acres
Property Description
Welcome to your dream home on Stockdale Road in the picturesque Quinte West. This raised bungalow, cherished by the same family since its construction, is now on the market for the first time. With meticulous care evident in every corner, this move-in-ready home features 2+1 bedrooms and 1 bathroom, ideal for comfortable living.The upper level boasts a stunning open-concept layout, perfect for modern living and entertaining. Throughout the house, you will find an ample amount of storage Downstairs, the cozy basement provides a perfect space for gatherings, making it an excellent area to entertain friends and family. Enjoy your attached garage through the winter months or convert it to your dream workshop! Nestled in a serene and private setting, this home offers tranquility while being only 10 minutes away from Highway 401 and convenient shopping amenities. The brand-new roof, installed in 2023, adds to the home's excellent condition and readiness for its new owners.Quinte West is a community known for its breathtaking landscapes and vibrant local life. From exploring scenic trails and parks to enjoying the Trent-Severn Waterway, there's always an adventure waiting. This home perfectly balances peaceful seclusion with easy access to all the excitement Quinte West has to offer. Don't miss the chance to own this unique gem in one of Ontario's most charming regions!
Location
Province ON
County Hastings
Area Hastings
Zoning A2
Rooms
Family Room No
Basement Full, Finished
Kitchen 1
Separate Den/Office 1
Interior
Interior Features Primary Bedroom - Main Floor, Other
Cooling Central Air
Exterior
Exterior Feature Deck, Landscaped, Landscape Lighting, Lighting, Patio, Privacy
Parking Features Private
Garage Spaces 11.0
Pool None
View Trees/Woods
Roof Type Asphalt Shingle
Lot Frontage 101.95
Lot Depth 234.96
Total Parking Spaces 11
Building
Foundation Insulated Concrete Form
Others
Security Features Carbon Monoxide Detectors,Smoke Detector
Read Less




