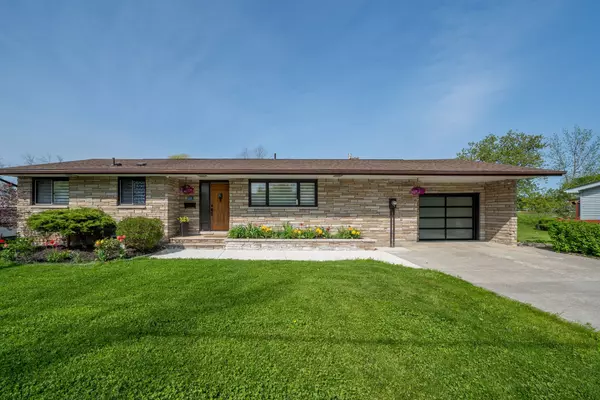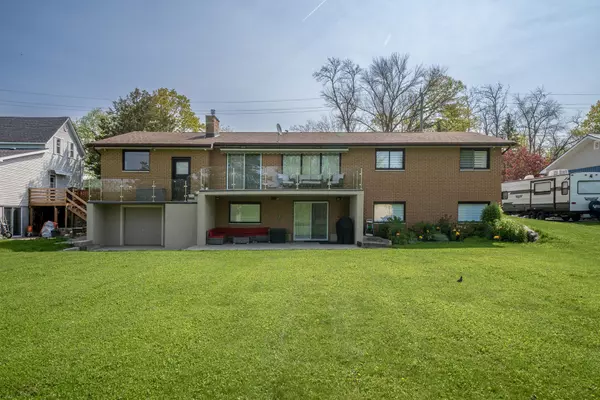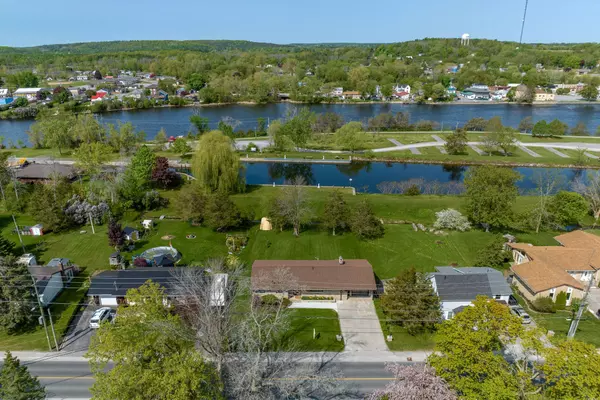For more information regarding the value of a property, please contact us for a free consultation.
235 Riverside Pkwy Quinte West, ON K0K 2C0
Want to know what your home might be worth? Contact us for a FREE valuation!

Our team is ready to help you sell your home for the highest possible price ASAP
Key Details
Sold Price $775,000
Property Type Single Family Home
Sub Type Detached
Listing Status Sold
Purchase Type For Sale
Approx. Sqft 1100-1500
MLS Listing ID X8431506
Sold Date 07/31/24
Style Bungalow
Bedrooms 4
Annual Tax Amount $3,376
Tax Year 2023
Property Description
Welcome to your dream home! Nestled along the serene Trent-Severn Waterway in Frankford, this beautifully renovated back split bungalow offers over 2,400 sq.ft. of luxurious living space. The main floor boasts a bright living and dining area flowing into a chef's dream kitchen with a large island, quartz countertops, a coffee bar, and top-of-the-line Samsung appliances.Indulge in the 4-piece main bathroom with in-floor heating, a rainfall shower, luxury tile, and custom cabinetry. Three bedrooms, including one custom designed for a 'work from home' space, complete the main floor. Step onto the upgraded patio for a charming view of the waterway.The lower level features a spacious family room with a home cinema and fireplace, a fourth bedroom, walk-out access to a covered patio, and a spa-like bathroom. The laundry room includes quartz countertops, ample storage, and a workshop with external access. Modern amenities include a tankless water heater, newer furnace, and roof. Smart home features enhance your living experience.The large yard with private walk-up access to the waterway and perennial gardens creates an inviting outdoor space. Centrally located in Frankford, enjoy easy access to shopping, dining, parks, a beach, Oak Hills Golf Club, and Batawa Ski Hill. Commuting is convenient with Trenton, Belleville, and the 401 just 10 minutes away. Move in and immerse yourself in the peaceful luxury of waterfront living your oasis awaits!
Location
Province ON
County Hastings
Area Hastings
Zoning R1
Rooms
Family Room Yes
Basement Full, Walk-Out
Kitchen 1
Interior
Interior Features Carpet Free
Cooling Central Air
Exterior
Exterior Feature Landscaped, Patio, Deck
Parking Features Private Double
Garage Spaces 5.5
Pool None
View Canal, Garden, River, Water
Roof Type Asphalt Shingle
Lot Frontage 74.0
Lot Depth 132.0
Total Parking Spaces 5
Building
Foundation Block
Read Less




