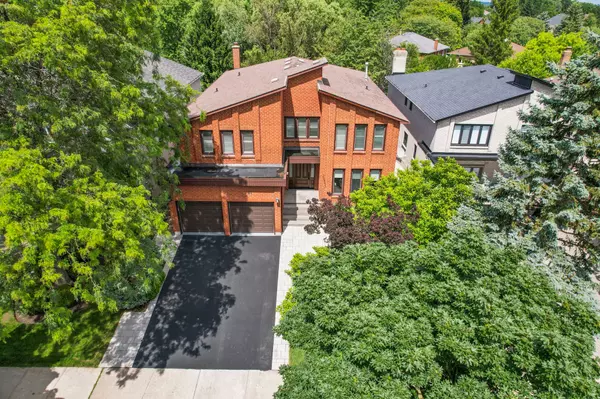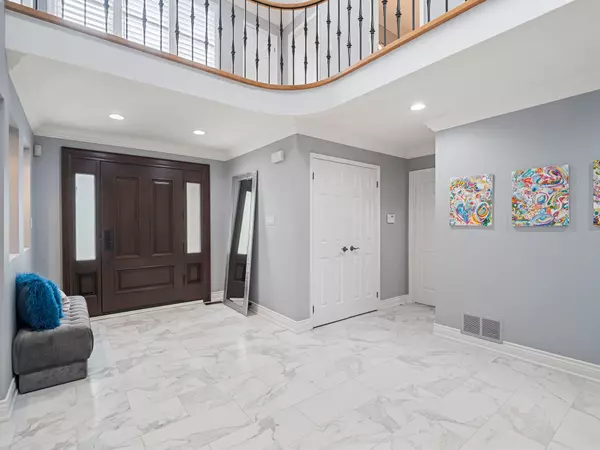For more information regarding the value of a property, please contact us for a free consultation.
41 Hefhill CT Vaughan, ON L4J 7L9
Want to know what your home might be worth? Contact us for a FREE valuation!

Our team is ready to help you sell your home for the highest possible price ASAP
Key Details
Sold Price $2,726,000
Property Type Single Family Home
Sub Type Detached
Listing Status Sold
Purchase Type For Sale
Approx. Sqft 3500-5000
MLS Listing ID N9036435
Sold Date 11/28/24
Style 2-Storey
Bedrooms 7
Annual Tax Amount $10,593
Tax Year 2023
Property Description
Welcome to 41 Hefhill Court, an immaculate 5+2 bedroom family home on private forest setting in prestigious pocket of Thornhill! Offering an open concept design and a centre hall plan with significant recent renovations/upgrades throughout. Approximately 4050 Square Feet + Huge Finished Walk-out Basement. Enjoy soaring ceilings, hardwood floorings, pot lights, and crown molding throughout, accentuated by a custom front door. Large Main Floor Office. Combined living and dining areas feature hardwood floors, pot lights, and overlook lush front gardens. Recently renovated custom chef's kitchen with a large centre island, high-end stainless appliances, quartz counters, marble floors & walk-in pantry. A spacious breakfast area leads to a private backyard oasis backing onto lush tree-line, complete with a two-tiered composite deck, stone patio, hot tub, and picturesque landscaping. Enjoy living on the ravine setting - total serene privacy! Upstairs, hardwood floors extend throughout 5 large bedrooms, including a spacious primary retreat with a renovated 5pc ensuite featuring a large glass shower and custom fireplace wall. Spacious walkout basement offers a generous rec room, a dry bar, kitchen area, two large bedrooms and direct access to a beautifully landscaped patio area, making this home a haven of comfort and luxury. This home offers the perfect blend of class and sophistication with a stunning new custom kitchen, all reno'd bathrooms, stunning floors and perfect tree-lined backyard oasis. Extensive perennial gardens, mature trees, lavish landscaping and recent interlocking/stonework in front and back yards. Steps to Hefhill Park, great schools, community center, shuls and all amenities. Furnace/Ac (2021-22), Updated Lightng T/O, Water Heater (2017), Upgraded Electrical Panel, New Central Vac (2023), New Sliding Doors (2023), Garage Niathane Flooring & Paint (2023), Wrought Iron Stairs (2017), Composite Deck/Backyard Garden Redone (2021), Custom Front Door
Location
Province ON
County York
Community Crestwood-Springfarm-Yorkhill
Area York
Zoning PRIVATE RAVINE SETTING
Region Crestwood-Springfarm-Yorkhill
City Region Crestwood-Springfarm-Yorkhill
Rooms
Family Room Yes
Basement Finished with Walk-Out
Kitchen 2
Separate Den/Office 2
Interior
Interior Features None
Cooling Central Air
Exterior
Parking Features Private
Garage Spaces 6.0
Pool None
Roof Type Asphalt Shingle
Total Parking Spaces 6
Building
Foundation Concrete
Others
Senior Community Yes
Read Less
GET MORE INFORMATION





