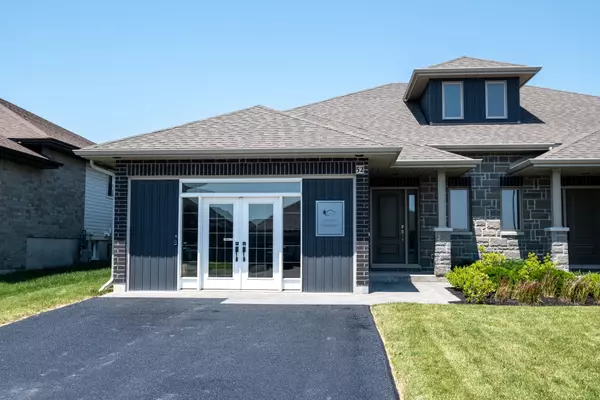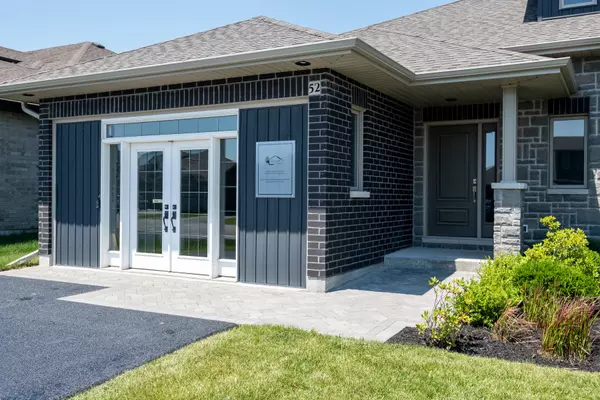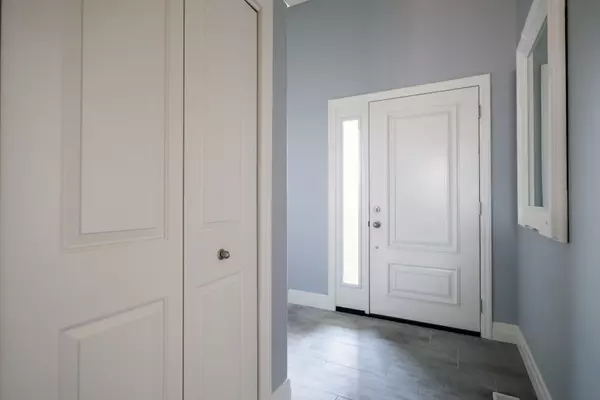For more information regarding the value of a property, please contact us for a free consultation.
52 Hillside Meadow DR Hastings, ON K8V 0J6
Want to know what your home might be worth? Contact us for a FREE valuation!

Our team is ready to help you sell your home for the highest possible price ASAP
Key Details
Sold Price $675,000
Property Type Multi-Family
Sub Type Semi-Detached
Listing Status Sold
Purchase Type For Sale
Approx. Sqft 1100-1500
MLS Listing ID X8460368
Sold Date 12/19/24
Style Bungalow
Bedrooms 3
Annual Tax Amount $3,690
Tax Year 2024
Property Description
Open House to be held at Model Suite - 109-30 Hillside Meadow Drive. Saturday August 17th, 2024 12:00pm to 2:00pm. The wait is finally over, welcome to your dream home! This meticulously crafted furnished model offers luxurious upgrades and features. Step into elegance with hardwood floors, granite counters, and a custom tile shower in the ensuite bathroom. From the time you enter the foyer, you can feel the inviting atmosphere, flowing seamlessly into a spacious eat-in kitchen and dining area, perfect for casual meals or hosting guests. Natural light fills the great room featuring an electric fireplace and access to a composite deck, ideal for relaxation or entertaining. Two bedrooms, including the primary bedroom with a 3-pc ensuite and custom tile shower, and main floor laundry, add comfort and convenience to this space. Explore all the lower level has to offer including a spacious rec room with a cozy gas fireplace, an additional bedroom, a 3-pc bathroom, and a utility room offering ample storage and functionality. Outside, the brick and stone exterior, professionally landscaped surroundings, enhance curb appeal and ease of maintenance. This stunning home blends luxury with practicality, offering a modern retreat that promises comfort and convenience.
Location
Province ON
County Hastings
Area Hastings
Zoning R3-8
Rooms
Family Room No
Basement Finished, Full
Kitchen 1
Separate Den/Office 1
Interior
Interior Features Primary Bedroom - Main Floor
Cooling Central Air
Fireplaces Number 2
Fireplaces Type Electric, Natural Gas
Exterior
Parking Features Private
Garage Spaces 4.0
Pool None
Roof Type Fibreglass Shingle
Lot Frontage 34.12
Lot Depth 127.95
Total Parking Spaces 4
Building
Foundation Poured Concrete
Read Less




