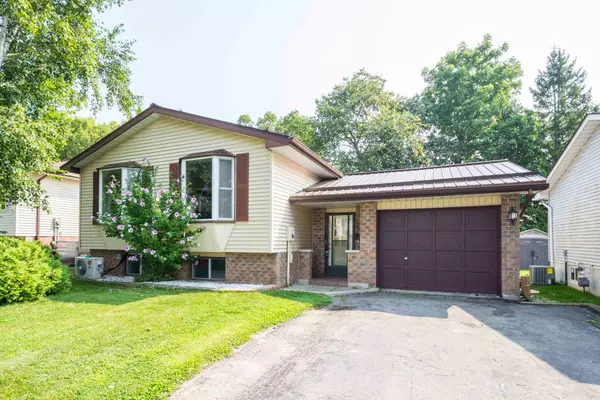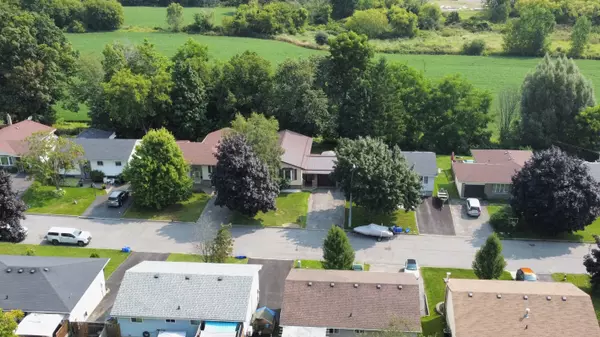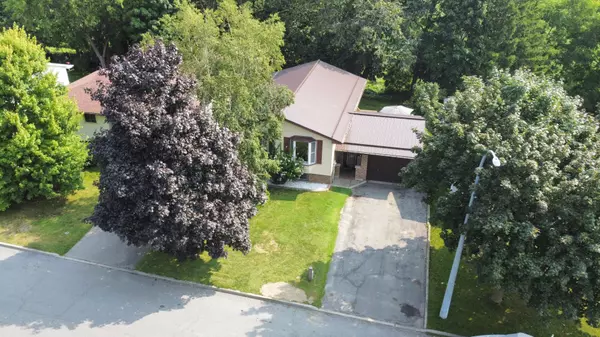For more information regarding the value of a property, please contact us for a free consultation.
37 Ireland DR Hastings, ON K8V 5X4
Want to know what your home might be worth? Contact us for a FREE valuation!

Our team is ready to help you sell your home for the highest possible price ASAP
Key Details
Sold Price $489,000
Property Type Single Family Home
Sub Type Detached
Listing Status Sold
Purchase Type For Sale
Approx. Sqft 1100-1500
MLS Listing ID X9257750
Sold Date 10/31/24
Style Bungalow-Raised
Bedrooms 4
Annual Tax Amount $3,838
Tax Year 2024
Property Description
The best neighbourhood in the east end! Backing onto a field this 3+1 bedroom Colorado style home has an attached garage, metal roof (2017), and economical heat pump. Handling heating and cooling, the heat pump eliminates the need for a minimum natural gas bill each month. Upstairs is the living room and dining room with large west facing windows and a spacious kitchen. Down the hallway you'll find three bedrooms and a washroom with a large step-in shower. Downstairs is a large rec room with a natural gas fireplace, another bedroom, flex space, and utility/laundry with lots of storage. Out back is the large deck and a yard with mature foliage. Behind that is a field offering great privacy Across the road is a park with playground. 5 mins to the 401, YMCA with pool, CFB Trenton, fast food restaurants and only fifteen minutes to the big box stores. Check out this well price home today!
Location
Province ON
County Hastings
Area Hastings
Zoning R2
Rooms
Family Room No
Basement Finished, Full
Kitchen 1
Separate Den/Office 1
Interior
Interior Features Primary Bedroom - Main Floor, Water Heater Owned, Water Meter, Water Softener
Cooling Wall Unit(s)
Exterior
Parking Features Private
Garage Spaces 3.0
Pool None
Roof Type Asphalt Shingle
Lot Frontage 55.0
Lot Depth 95.0
Total Parking Spaces 3
Building
Foundation Poured Concrete
Others
Security Features Smoke Detector
Read Less




