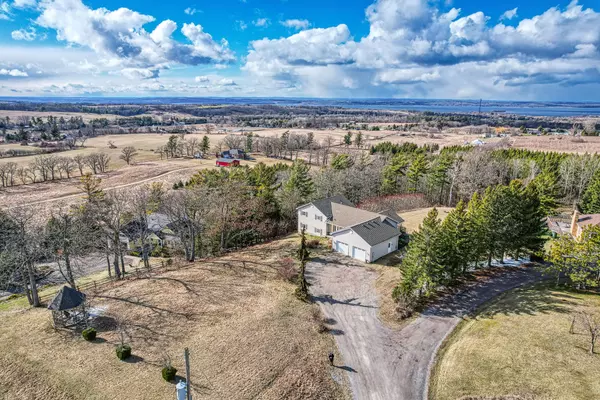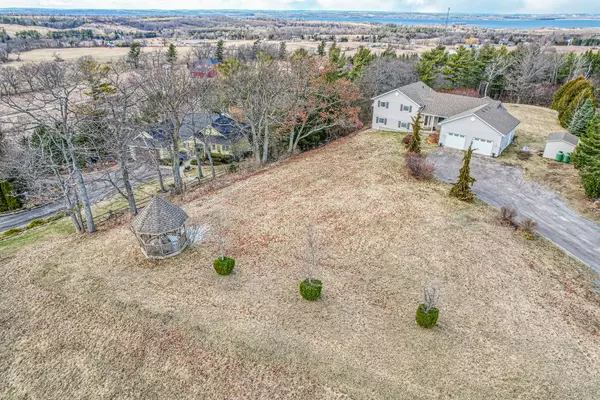For more information regarding the value of a property, please contact us for a free consultation.
9710 Oak Ridges DR Northumberland, ON K0K 1C0
Want to know what your home might be worth? Contact us for a FREE valuation!

Our team is ready to help you sell your home for the highest possible price ASAP
Key Details
Sold Price $985,000
Property Type Single Family Home
Sub Type Detached
Listing Status Sold
Purchase Type For Sale
MLS Listing ID X8245838
Sold Date 08/23/24
Style Sidesplit 4
Bedrooms 4
Annual Tax Amount $4,000
Tax Year 2024
Lot Size 0.500 Acres
Property Description
Phenomenally Positioned home Perfectly Perched on 1.4 acres with Profound Sunsets, Panoramic views of Northumberland Hills and Lake Views Provided by Rice Lake. Featuring 4 Bedrooms, 3 Bathrooms, Oversized Insulated 2 Car Garage, Geothermal System, Multi level Deck with Pergola Accessed by 3 Patio Walk-Outs and Front Lawn Gazebo to indulge in the amazing sights and sounds this elite listing has to offer. Highlighting this incredible home includes the wide open and airy entry and living space showcased with vaulted ceilings leading into the custom designed kitchen with massive sit-up island, Customized cabinetry, Silestone counters (Kitchen & Bathrooms), crown molding, complete with patio walk out to deck overlooking private backyard with glimpses of the lake. Also worth mentioning is the Primary Suite with a 4 piece ensuite equipped with jacuzzi tub, 5-piece main bathroom w/ double sink vanity, lifetime shingles, High-End Stainless Steel Appliances and Starlink High Speed Internet!
Location
Province ON
County Northumberland
Community Baltimore
Area Northumberland
Region Baltimore
City Region Baltimore
Rooms
Family Room Yes
Basement Full
Kitchen 1
Interior
Interior Features Water Softener, On Demand Water Heater, ERV/HRV, In-Law Capability
Cooling Central Air
Exterior
Parking Features Mutual
Garage Spaces 8.0
Pool None
Roof Type Asphalt Shingle
Lot Frontage 142.33
Lot Depth 442.04
Total Parking Spaces 8
Building
Foundation Poured Concrete
Read Less




