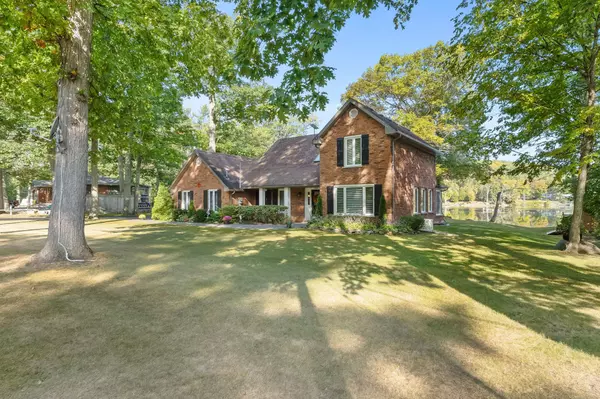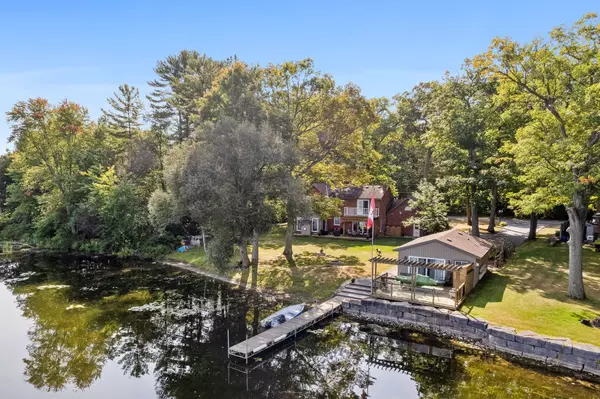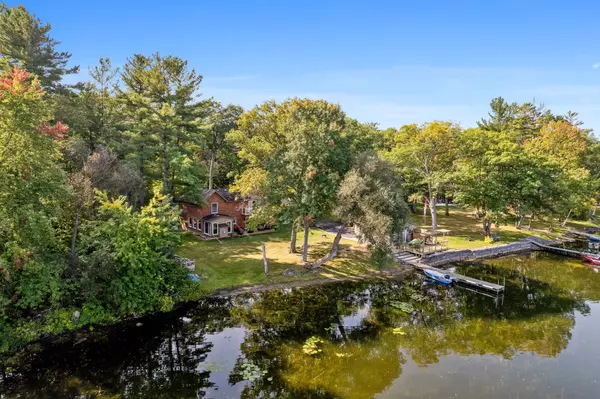For more information regarding the value of a property, please contact us for a free consultation.
293 Cooke Armstrong RD Quinte West, ON K0K 2C0
Want to know what your home might be worth? Contact us for a FREE valuation!

Our team is ready to help you sell your home for the highest possible price ASAP
Key Details
Sold Price $1,100,000
Property Type Single Family Home
Sub Type Detached
Listing Status Sold
Purchase Type For Sale
Approx. Sqft 1500-2000
MLS Listing ID X8260430
Sold Date 06/27/24
Style 2-Storey
Bedrooms 3
Annual Tax Amount $4,669
Tax Year 2023
Property Description
Welcome to your serene sanctuary nestled along the picturesque Trent River in Quinte West, offering a perfect blend of tranquility and convenience. This stunning 3-bedroom, 3-bathroom brick home boasts a prime location close to Belleville, Campbellford, and the 401 highway, ensuring effortless access to urban amenities while providing an idyllic waterside lifestyle. Situated on the banks of the majestic Trent River, this home offers breathtaking views and direct access to recreational activities such as boating, fishing, and waterfront fun! Generously proportioned living spaces include a cozy family room with a fireplace, perfect for gatherings, movie watching on built in projection screen or quiet evenings by the fire, and a bright, sunlit dining area ideal for hosting dinner parties or enjoying family meals. The well-appointed kitchen features sleek Stainless Steel appliances, ample cabinet space, and a convenient breakfast bar, making meal preparation a delight. Retreat to the comfort of three inviting bedrooms, each offering ample closet space and serene views of the surrounding natural beauty. Step outside to discover your own private paradise, complete with a spacious deck overlooking the river, perfect for al fresco dining or simply basking in the sunshine. The expansive yard provides plenty of space for outdoor recreation and gardening enthusiasts. PLUS a detached garage with insulated Bunkie & Murphy Bed.
Location
Province ON
County Hastings
Area Hastings
Zoning SR Residential
Rooms
Family Room Yes
Basement Crawl Space
Kitchen 1
Interior
Interior Features Auto Garage Door Remote, Propane Tank, Upgraded Insulation, Generator - Partial, Water Treatment, Water Softener, Water Purifier
Cooling Central Air
Fireplaces Number 2
Fireplaces Type Propane
Exterior
Exterior Feature Privacy, Year Round Living
Parking Features Private
Garage Spaces 7.5
Pool None
Waterfront Description River Front,River Access,Trent System,Seawall,Beach Front
View River, Trees/Woods
Roof Type Asphalt Shingle
Lot Frontage 120.0
Lot Depth 152.5
Total Parking Spaces 7
Building
Foundation Poured Concrete
Read Less




