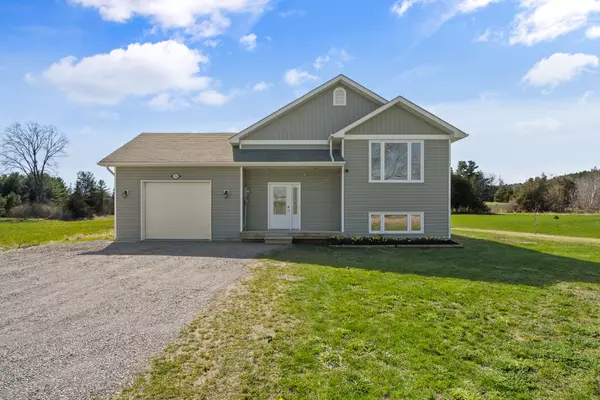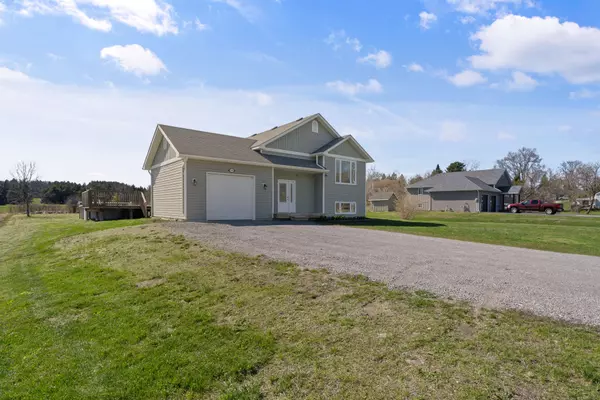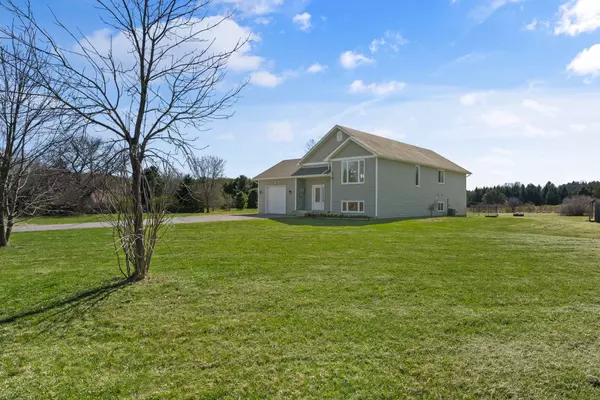For more information regarding the value of a property, please contact us for a free consultation.
1980 Stockdale RD Quinte West, ON K0K 2C0
Want to know what your home might be worth? Contact us for a FREE valuation!

Our team is ready to help you sell your home for the highest possible price ASAP
Key Details
Sold Price $647,000
Property Type Single Family Home
Sub Type Detached
Listing Status Sold
Purchase Type For Sale
Approx. Sqft 1100-1500
MLS Listing ID X8263726
Sold Date 05/30/24
Style Bungalow-Raised
Bedrooms 5
Annual Tax Amount $3,823
Tax Year 2023
Lot Size 0.500 Acres
Property Description
Welcome to 1980 Stockdale Road, a Rural Residential gem nestled on just under an acre lot, in a desirable neighbourhood in Quinte West. This property is perfectly designed for families and those who love to entertain, with an open concept living that seamlessly blends indoor and outdoor living. The soaring vaulted ceilings create a sense of serenity, in addition the large windows bathe the home with natural light exuding comfort. The Master Bedroom provides a walk in closet and a generous private 4 piece bathroom. Upstairs you will find an additional spacious 2 bedrooms and the main 4 piece bathroom. Make your way downstairs to the half finished basement with 9 foot ceilings providing an open layout which allows you to create a space of your own! The raised bungalow provides an abundance of light creating a bright and cozy downstairs living experience. In addition you will find 2 spacious bedrooms with large closets, and a luxury spa like 3 piece ensuite with soaker tub! The outdoor space includes a 2 tier deck perfect for entertaining and soaking in the rays around the above ground pool. The fenced in space off of the deck provides the perfect space for children to play or the convenience of letting pets outside out from the main floor. The immense yard provides ample space for entertaining and fun for memories to be made!
Location
Province ON
County Hastings
Area Hastings
Zoning RR
Rooms
Family Room Yes
Basement Partially Finished, Full
Kitchen 1
Separate Den/Office 2
Interior
Interior Features On Demand Water Heater
Cooling Central Air
Exterior
Parking Features Private
Garage Spaces 7.0
Pool Above Ground
Roof Type Shingles
Lot Frontage 131.9
Lot Depth 318.24
Total Parking Spaces 7
Building
Foundation Poured Concrete
Read Less




