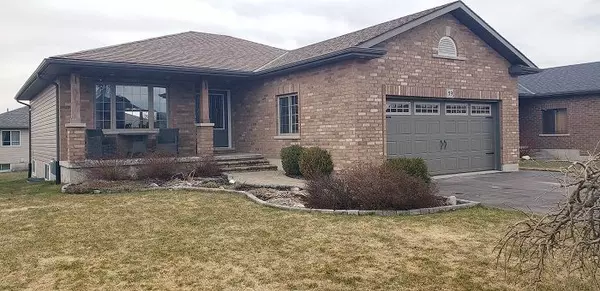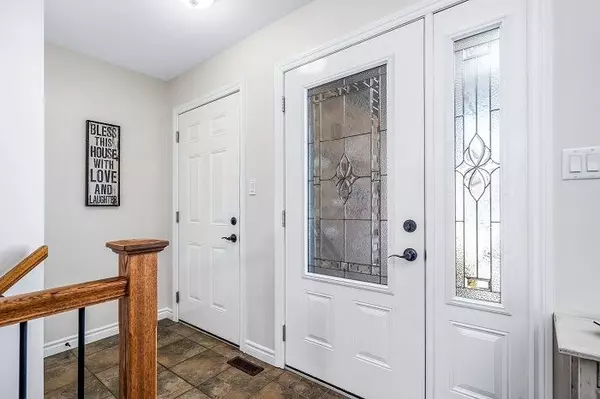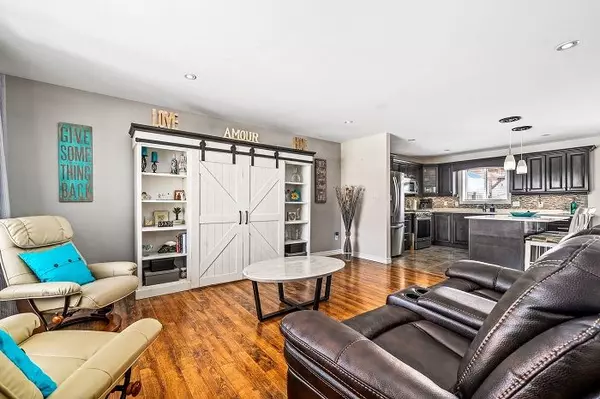For more information regarding the value of a property, please contact us for a free consultation.
59 Cedar Creek WAY Quinte West, ON K0K 2C0
Want to know what your home might be worth? Contact us for a FREE valuation!

Our team is ready to help you sell your home for the highest possible price ASAP
Key Details
Sold Price $668,000
Property Type Single Family Home
Sub Type Detached
Listing Status Sold
Purchase Type For Sale
Approx. Sqft 1100-1500
MLS Listing ID X5941316
Sold Date 08/30/23
Style Bungalow
Bedrooms 4
Annual Tax Amount $3,435
Tax Year 2023
Property Description
Welcome to this beautiful and well-appointed home in Forest Ridge subdivision. Featuring 4 bedrooms & 3 full baths, fully finished up and down. Laminate and ceramic floors throughout- no carpets! Master bedroom with ensuite and walk-in closet, 2nd bedroom (currently used as an office) with cheater door to main 3 pc bath with large, tiled shower and glass doors. Main floor laundry. Open concept kitchen/living room and dining area - great for entertaining. Kitchen with quartz counters, island and stainless-steel appliances one year new (stove is gas), Patio doors to covered back deck. The bright basement has 2 good sized bedrooms, 4pc bath, storage room, large rec-room with bar, and corner gas fireplace. Double attached insulated garage, covered front porch, paved drive, nicely landscaped with gorgeous perennials and inground sprinkler system. Gas furnace and A/C - only 3 years old. Located in a very quiet neighbourhood and is walking distance to 1.5-acre Forest Ridge Park, splash pad, a
Location
Province ON
County Hastings
Area Hastings
Zoning R2
Rooms
Family Room No
Basement Finished, Walk-Up
Kitchen 1
Separate Den/Office 2
Interior
Cooling Other
Exterior
Parking Features Other
Garage Spaces 8.0
Pool None
Lot Frontage 54.13
Lot Depth 101.71
Total Parking Spaces 8
Read Less




