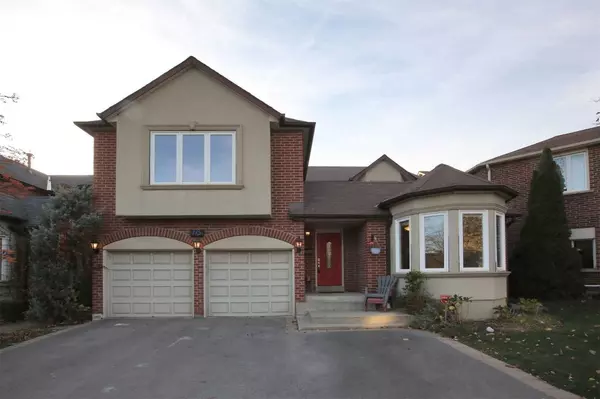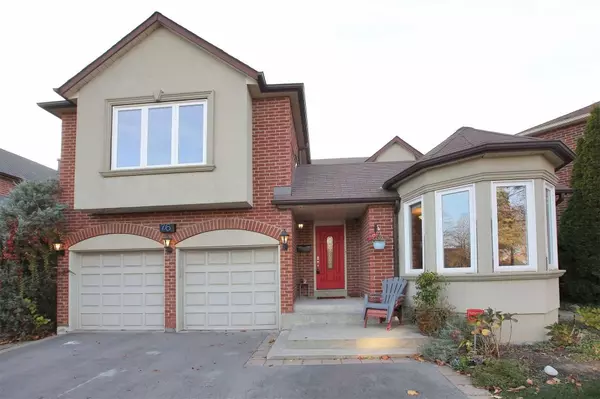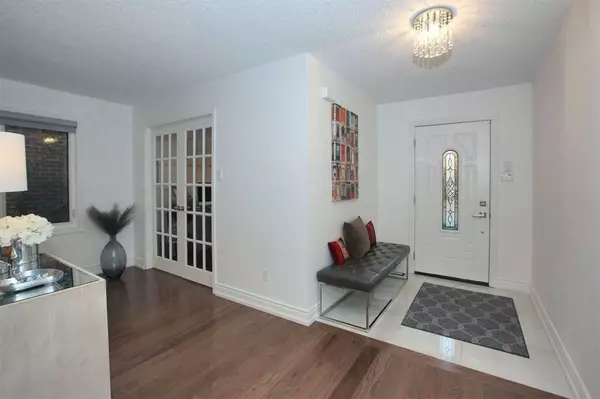For more information regarding the value of a property, please contact us for a free consultation.
76 Edmund Seager DR Vaughan, ON L4J 4S5
Want to know what your home might be worth? Contact us for a FREE valuation!

Our team is ready to help you sell your home for the highest possible price ASAP
Key Details
Sold Price $2,203,600
Property Type Single Family Home
Sub Type Detached
Listing Status Sold
Purchase Type For Sale
Approx. Sqft 3000-3500
MLS Listing ID N5939140
Sold Date 09/12/23
Style 2-Storey
Bedrooms 6
Annual Tax Amount $7,491
Tax Year 2022
Property Description
Welcome Home! Builder&Designer's Own Brand New Renovated Custom 4+2 Bed, 4 Bath Home W Every Conceivable Upgrade. Welcoming Huge Foyer. Grand Main Floor Office W French Doors. Sprawling Combined Living&Dining Rms-Perfect For Entertaining! Eat-In Family Size Custom Kitchen W Quartz Countertops&Backsplash, Farmhouse Sink, 3 Pantries,&Soft Close Cabinetry. Family Rm W Custom Fireplace&W/O To Yard. Main Floor Laundry Rm. 2 Bay Windows. Zen Primary Bed W 3 Dbl Closets&Custom Fireplace. 3 Lg Beds W Dbl Closets. 2 Lavish 5-Pc Upper Baths W Quartz Dbl Vanities, Custom Glass,&Upgraded Toilets. Dbl Linen Closet. Lower W Huge Rec Rm, Nanny Suite W W/I Closet, 4-Pc Bath W Lg Glass Shower, Lg 2nd Bed,&2 Lg Storage Rms. New Solid Oak Hardwood Floors, Porcelain Tiles,&Broadloom. Led Pot Lights, Built-In Closets,&Vinyl Windows Throughout. Spacious, Bright,&Filled W Sunlight! Central Vacuum. New Driveway W Parking For 5. New Grass Front&Back. Extensive Deck W Glass Panels. Bbq Gas Line. Pool Sized Lot!
Location
Province ON
County York
Community Uplands
Area York
Region Uplands
City Region Uplands
Rooms
Family Room Yes
Basement Finished
Kitchen 1
Separate Den/Office 2
Interior
Cooling Central Air
Exterior
Parking Features Private
Garage Spaces 5.0
Pool None
Total Parking Spaces 5
Others
Senior Community Yes
Read Less
GET MORE INFORMATION





