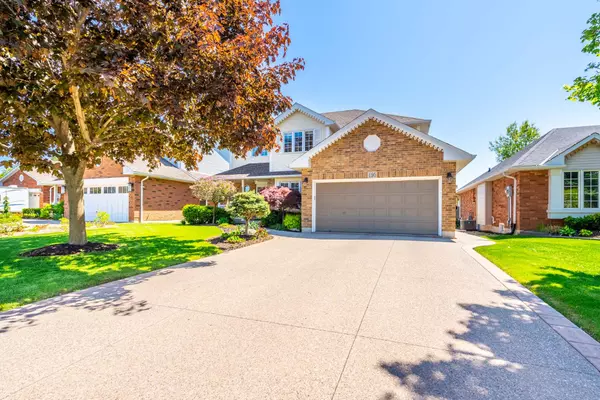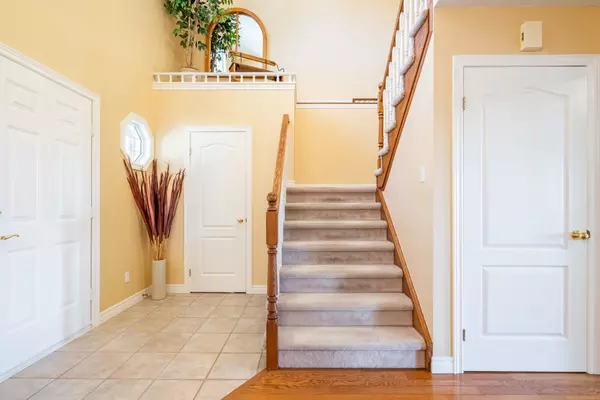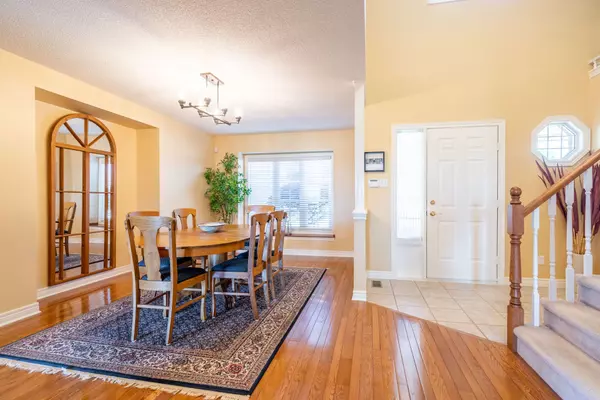For more information regarding the value of a property, please contact us for a free consultation.
195 Alderlea AVE Hamilton, ON L0R 1W0
Want to know what your home might be worth? Contact us for a FREE valuation!

Our team is ready to help you sell your home for the highest possible price ASAP
Key Details
Sold Price $1,012,000
Property Type Single Family Home
Sub Type Detached
Listing Status Sold
Purchase Type For Sale
Approx. Sqft 2000-2500
MLS Listing ID X6062232
Sold Date 08/01/23
Style 2-Storey
Bedrooms 4
Annual Tax Amount $5,503
Tax Year 2022
Property Description
This stunning property feat 2113sf + an add’l 1000sf in bsmnt, 3+1 bdrms, 3 bths & elegant, orig finishes t’out. Loc on a beautiful piece of land backing onto breathtaking farmers land, you'll be able to wake up every morning & witness the sunrise while sitting on your new, upgraded composite back deck (21). This home has been meticulously kept up with new furnace, c/a & water heater all in 18. Roof-10yrs old. The dbl car grg & 4 more spots on the aggregate drive ensures tht you'll always have space for your vehicles. With plenty of natural light & open concept flow t’out the property, you'll feel like you're living in your own personal paradise. Finally, this stunning property is primed for entertaining, whether you're having family gatherings in the open concept main flr plan, hosting friends, or simply relaxing w your loved ones at home. So, if you're looking for an elegant & charming 5star home, this beautiful property in Mt. Hope is the perfect choice. RSA
Location
Province ON
County Hamilton
Community Rural Glanbrook
Area Hamilton
Zoning R3
Region Rural Glanbrook
City Region Rural Glanbrook
Rooms
Family Room Yes
Basement Finished, Full
Kitchen 1
Separate Den/Office 1
Interior
Cooling Central Air
Exterior
Parking Features Front Yard Parking
Garage Spaces 4.0
Pool None
Total Parking Spaces 4
Read Less
GET MORE INFORMATION





