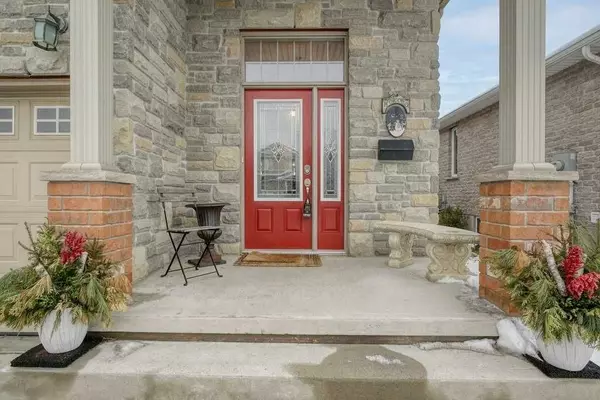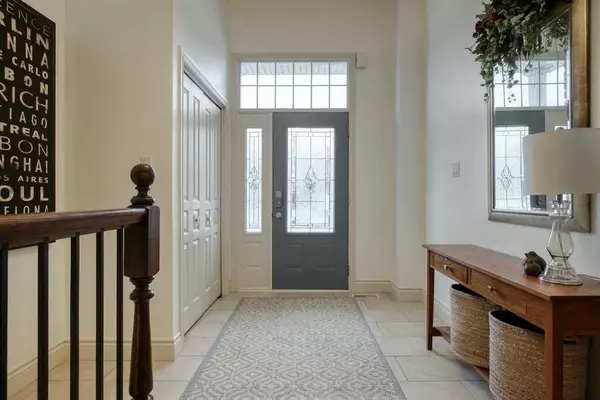For more information regarding the value of a property, please contact us for a free consultation.
15 Lockwood ST Cambridge, ON N1P 0A5
Want to know what your home might be worth? Contact us for a FREE valuation!

Our team is ready to help you sell your home for the highest possible price ASAP
Key Details
Sold Price $839,000
Property Type Single Family Home
Sub Type Detached
Listing Status Sold
Purchase Type For Sale
Approx. Sqft 1500-2000
MLS Listing ID X5904733
Sold Date 03/31/23
Style Bungalow-Raised
Bedrooms 4
Annual Tax Amount $4,659
Tax Year 2022
Property Description
This Fabulous Chrisview Built 4 Bedroom, 3 Bathroom Raised Bungalow With Unique Loft Family Room Layout, Is Set In A Convenient East Galt Location, Close To Parks And Trails And Is Ideal For A Growing Family. From The Moment You Enter This Home Through The Large Front Foyer, You Are Welcomed Into The Open Concept Main Floor With Hardwood And Ceramic Floors And 9 Foot Ceilings. The Kitchen Is Sure To Please With Dark Cabinetry And Boasting Large Pantry, Granite Counters, Subway Tile Backsplash And Stainless Steel Appliances. Step Through The Sliding Patio Doors Onto The Large Wood Deck And Into The Fully Fenced And Landscaped Low Maintenance Rear Yard With Shed. On This Level You Will Also Find The Primary Bedroom With Walk-In Closet And 3Pc Ensuite Bath, Second Bedroom And 4Pc Main Bath. Up A Few Stairs Is A Spacious And Bright Loft Family Room With Palladian Window, Window Seat And Built-In Cabinetry. In The Lower Level There Are 2 More Bedrooms (One With Walk-In Closet), A Rec Room
Location
Province ON
County Waterloo
Area Waterloo
Zoning R6
Rooms
Family Room Yes
Basement Finished, Full
Main Level Bedrooms 1
Kitchen 1
Separate Den/Office 2
Interior
Cooling Central Air
Exterior
Parking Features Private Double
Garage Spaces 4.0
Pool None
Lot Frontage 35.0
Lot Depth 115.54
Total Parking Spaces 4
Others
Senior Community Yes
Read Less




