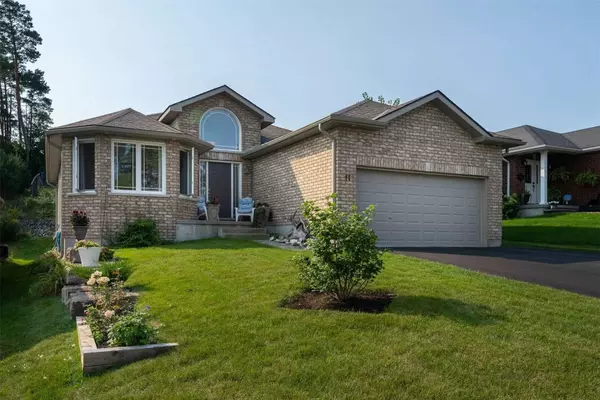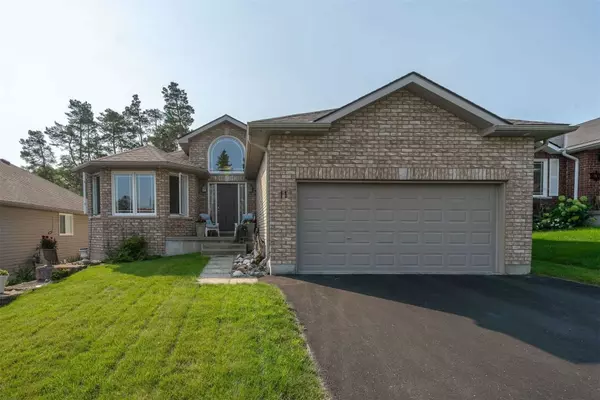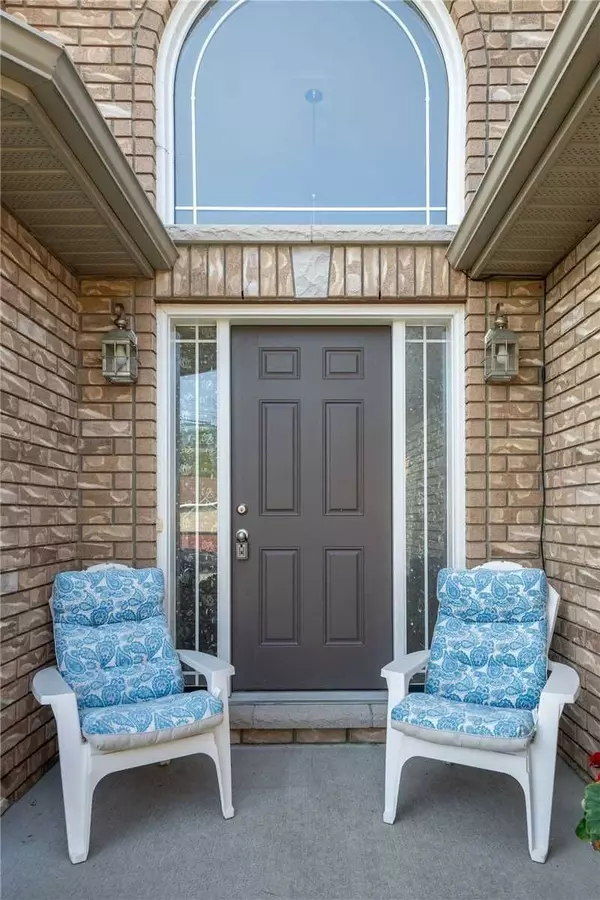For more information regarding the value of a property, please contact us for a free consultation.
11 Mitchell DR Quinte West, ON K0K 2C0
Want to know what your home might be worth? Contact us for a FREE valuation!

Our team is ready to help you sell your home for the highest possible price ASAP
Key Details
Sold Price $630,000
Property Type Single Family Home
Sub Type Detached
Listing Status Sold
Purchase Type For Sale
Approx. Sqft 1500-2000
MLS Listing ID X5868934
Sold Date 03/30/23
Style Bungalow
Bedrooms 5
Annual Tax Amount $4,144
Tax Year 2022
Property Description
A Lovely Home With Over 1550 Square Feet In The Growing Community Of Frankford. This Functional And Stylish Suburban Home Offers Main Floor Living. This 5 Bedroom, 3 Bathroom Bungalow Has A Stately Well-Lit Entrance, And A Massive Arched Entry Window In The Doorway To The Tiled Foyer, Giving You A Glimpse Into The Rest Of The Home. This Newer Build Offers A Cozy Family Room In The Front And Bedrooms Are Spaced Throughout For A Desirable Family Layout. The Primary Bedroom Has An Ensuite Bath And A Walk-In White Ceramic Tile Shower With A Glass Enclosure. The Kitchen Comes Equipped With A Large Island, Under Cabinet Lighting, And A Cozy Dining Area With 9 Foot Sliding Glass Patio Door. The Kitchen Opens To The Living Room And Has A Great Flow To Entertain Guests Or Relatives. Access To Your Deck And Backyard With Greenhouse, Shed And Lovely Gardens. Lower Level With Additional 2 Bedrooms, 4Pc Bath With Jet Tub, And Bright Rec Room With Gas Fireplace.
Location
Province ON
County Hastings
Area Hastings
Zoning R2-2
Rooms
Family Room No
Basement Finished, Full
Main Level Bedrooms 2
Kitchen 1
Separate Den/Office 2
Interior
Cooling Central Air
Exterior
Parking Features Private Double
Garage Spaces 6.0
Pool None
Lot Frontage 49.21
Lot Depth 101.71
Total Parking Spaces 6
Others
Senior Community Yes
Read Less




