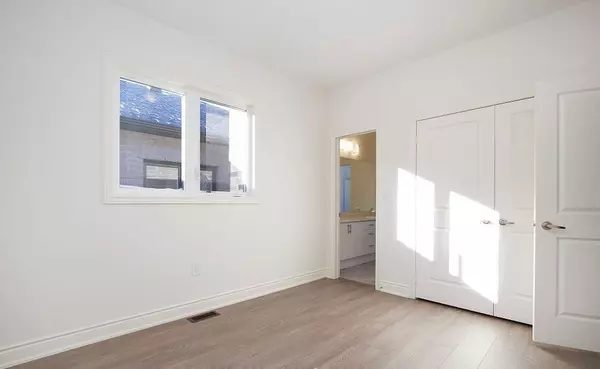See all 26 photos
$3,500
4 BD
4 BA
New
1448 Wheatcroft DR Oshawa, ON L1H 0H4
REQUEST A TOUR If you would like to see this home without being there in person, select the "Virtual Tour" option and your agent will contact you to discuss available opportunities.
In-PersonVirtual Tour
UPDATED:
01/18/2025 04:26 PM
Key Details
Property Type Single Family Home
Sub Type Detached
Listing Status Active
Purchase Type For Rent
MLS Listing ID E11930393
Style 2-Storey
Bedrooms 4
Property Description
This Brand NEW Luxury Detached House with 9' ceiling on main, 2nd floor, 4 bed, 4 bath home sits in the Kedron Community close to all the fabulous amenities coming to serve the families who call it home! Spacious & Bright 4-Bedroom Home. Family Room W/ Fireplace. The second floor offers 4 spacious bedrooms, all with large closets & their own bath. The convenience of the 2nd floor laundry cannot be underestimated. The primary bedroom offers 2 large walk in closets & a fabulous ensuite with a soaker tub to relax & recharge at the end of a long week. Enjoy the convenience of a double-car garage and parking space for up to 6 vehicles. Minutes To Hwy 407, Bank, Supermarket, Restaurants & So Much More. Move-In Ready!
Location
Province ON
County Durham
Community Kedron
Area Durham
Region Kedron
City Region Kedron
Rooms
Family Room No
Basement Full, Unfinished
Kitchen 1
Interior
Interior Features Carpet Free
Cooling Central Air
Fireplace No
Heat Source Gas
Exterior
Parking Features Private Double
Garage Spaces 4.0
Pool None
Roof Type Asphalt Shingle
Total Parking Spaces 6
Building
Foundation Brick
Listed by RE/MAX REAL ESTATE CENTRE INC.




