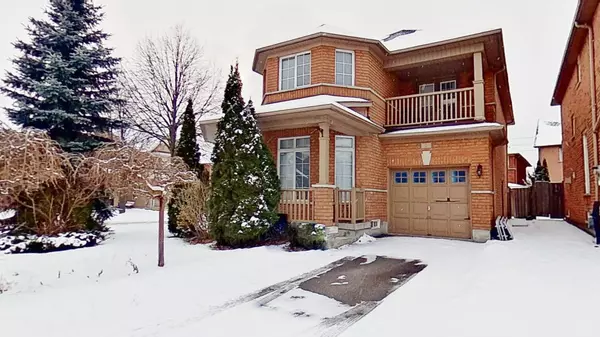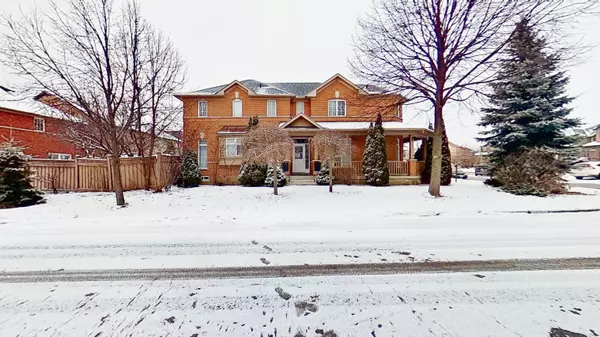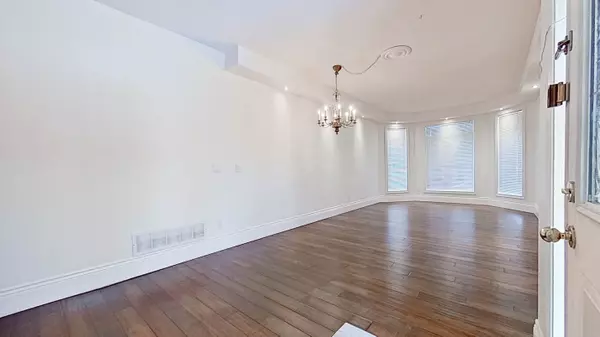See all 36 photos
$1,338,000
Est. payment /mo
3 BD
4 BA
New
2 Levy CT Vaughan, ON L4H 2E5
REQUEST A TOUR If you would like to see this home without being there in person, select the "Virtual Tour" option and your agent will contact you to discuss available opportunities.
In-PersonVirtual Tour
UPDATED:
01/18/2025 03:21 PM
Key Details
Property Type Single Family Home
Sub Type Detached
Listing Status Active
Purchase Type For Sale
MLS Listing ID N11930325
Style 2-Storey
Bedrooms 3
Annual Tax Amount $4,884
Tax Year 2025
Property Description
This beautifully designed detached house boasts a wraparound porch on half the exterior and a charming balcony. Inside, the spacious living and dining area features hardwood floors and is bathed in natural light. The modern kitchen is a chefs dream, complete with a central island, stainless steel appliances, a stylish backsplash, hardwood flooring, and a walk-out to the backyard. The open-concept family area, adjacent to the kitchen, offers an electric fireplace and pot lights, creating a warm and inviting space. On the second floor, the primary bedroom includes a walk-in closet and a luxurious 4-piece ensuite. The second and third bedrooms share another well-appointed 4-piece bathroom, with the third bedroom offering its own private balcony. The fully renovated basement, with a separate entrance, features an eat-in kitchen with stainless steel appliances, a spacious living room, and a large bedroom with a window and mirrored closet. A second set of washer and dryer is conveniently located in the basement. The private backyard is a serene retreat, complete with a tool shed and a gas BBQ under a pavilion, ideal for outdoor entertaining. Easy access to Highway 400 and close to all major amenities, including Vaughan Mills, Canadas Wonderland, Costco, and more, this home offers both comfort and convenience.
Location
Province ON
County York
Community Vellore Village
Area York
Region Vellore Village
City Region Vellore Village
Rooms
Family Room No
Basement Separate Entrance, Apartment
Kitchen 2
Separate Den/Office 1
Interior
Interior Features Countertop Range, In-Law Suite, Water Heater
Cooling Central Air
Fireplace Yes
Heat Source Gas
Exterior
Parking Features Private
Garage Spaces 2.0
Pool None
Roof Type Asphalt Shingle
Lot Depth 87.52
Total Parking Spaces 3
Building
Foundation Poured Concrete
Listed by ONE PERCENT REALTY LTD.




