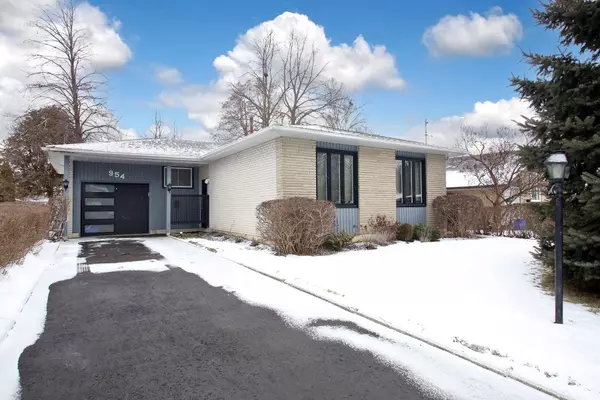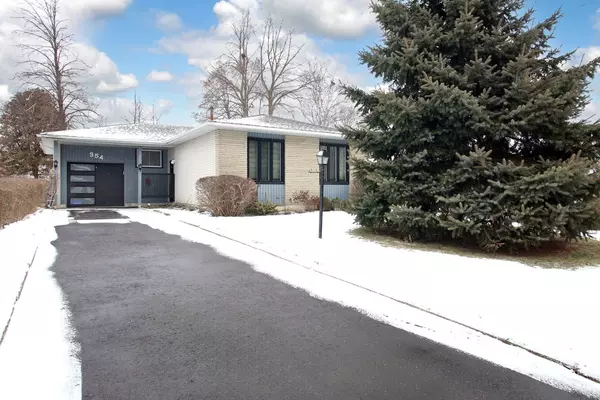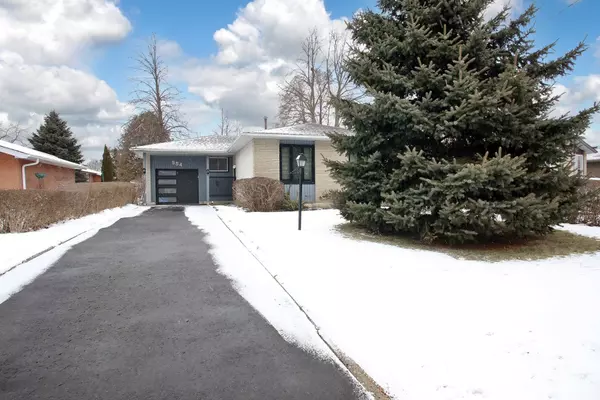954 Timmins GDNS Durham, ON L1W 2L2
UPDATED:
01/18/2025 11:38 AM
Key Details
Property Type Single Family Home
Sub Type Detached
Listing Status Active
Purchase Type For Sale
Approx. Sqft 1100-1500
MLS Listing ID E11930206
Style Bungalow
Bedrooms 3
Annual Tax Amount $5,715
Tax Year 2024
Property Description
Location
Province ON
County Durham
Community West Shore
Area Durham
Region West Shore
City Region West Shore
Rooms
Family Room No
Basement Full, Partially Finished
Kitchen 1
Interior
Interior Features Water Heater Owned, Auto Garage Door Remote
Cooling Central Air
Inclusions FRIDGE, STOVE, WASHER, DRYER, FREEZER (ALL APPLAINANCES AS IS) ALL WINDOW COVERINGS, RANGE HOOD, ALL ELF'S, GB&E, CAC, GHWT, EGDO&R
Exterior
Parking Features Private
Garage Spaces 4.0
Pool None
Roof Type Asphalt Shingle
Lot Frontage 50.05
Lot Depth 100.23
Total Parking Spaces 4
Building
Foundation Concrete




