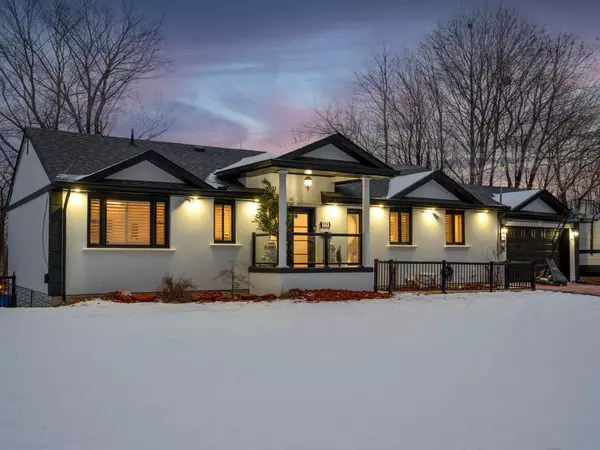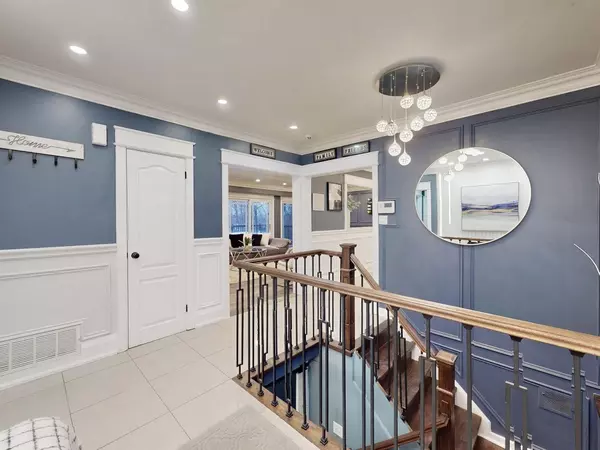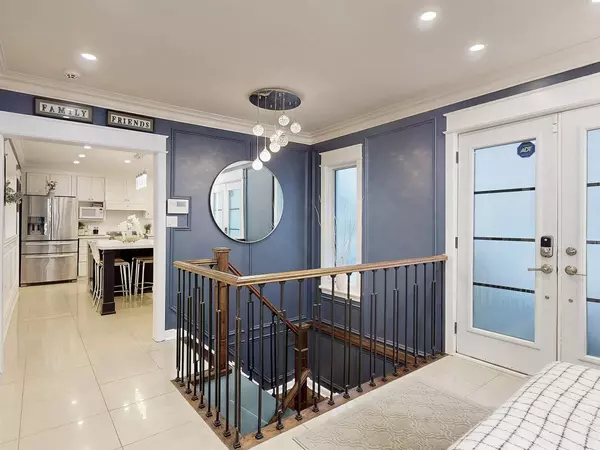See all 36 photos
$1,299,000
Est. payment /mo
3 BD
3 BA
New
120 Hadrian DR Toronto W10, ON M9W 1V4
REQUEST A TOUR If you would like to see this home without being there in person, select the "Virtual Tour" option and your agent will contact you to discuss available opportunities.
In-PersonVirtual Tour
UPDATED:
01/18/2025 08:39 AM
Key Details
Property Type Single Family Home
Sub Type Detached
Listing Status Active
Purchase Type For Sale
MLS Listing ID W11930197
Style Bungalow
Bedrooms 3
Annual Tax Amount $5,400
Tax Year 2024
Property Description
Rare find in the city. This lovely Ranch bungalow is stunning; backs onto ravine; overlooks the trails and river Super Premium Lot measures 107.38 ft x 252.08 ft x 83.44 ft x 227.79 ft t; Property has been updated within the last 10 years. This home has a double garage with a private 7 car parking driveway- park your large RV if needed. Spacious 5 bedroom home with 2 king size bedrooms & 3 queen size bedrooms. Living room has triple sliding doors walking out to a large deck and stairs down to a new stone interlock patio with gazebo. Finished walkout basement with separate entrance into a 2+1 bedroom suite with a huge living room-dining room-and kitchen and outdoor concrete patio. Very bright and spacious rooms. Bsmt has a den and wine cellar or can be converted to whatever room you need (kitchen or bathroom or bedroom). LED lights throughout with huge savings on your hydro bill. recently upgraded 200 amps with ESA certificate, plus 220 switch in garage ready for your electric vehicles if needed. Demand area; very quiet and private, known as Elms-Old Etobicoke: walking distance to huge double soccer field park with long walking trails along popular Humber River; nice picnic areas, and great views. walking distance to Pine Point community centre with outdoor pool and indoor ice rink, tennis courts with private lessons; short drive to Costco, Canadian Tire and all the new shops in that plaza; near Walmart and Dolarama +shops in plaza with a Chinese Supermarket.
Location
Province ON
County Toronto
Community Elms-Old Rexdale
Area Toronto
Region Elms-Old Rexdale
City Region Elms-Old Rexdale
Rooms
Family Room Yes
Basement Separate Entrance, Walk-Out
Kitchen 2
Separate Den/Office 2
Interior
Interior Features Carpet Free, In-Law Suite
Cooling Central Air
Fireplace No
Heat Source Gas
Exterior
Parking Features Private Double
Garage Spaces 5.0
Pool None
Roof Type Asphalt Shingle
Lot Depth 220.0
Total Parking Spaces 7
Building
Foundation Concrete Block, Brick
Listed by RE/MAX WEST REALTY INC.




