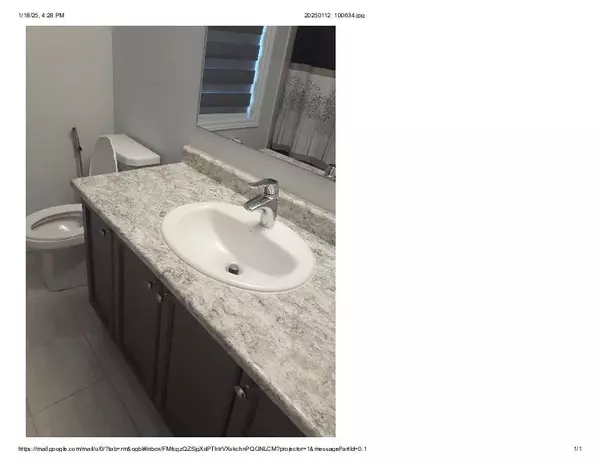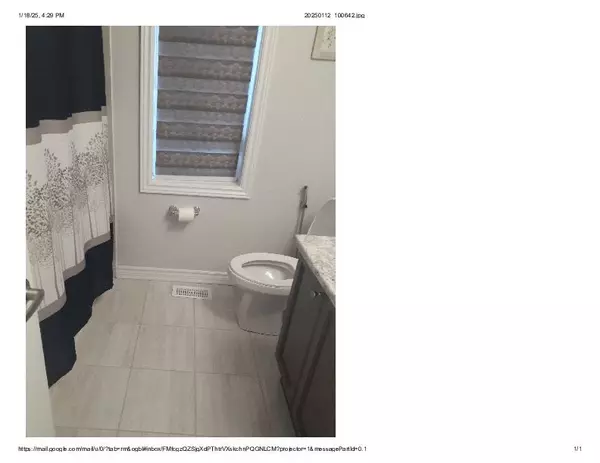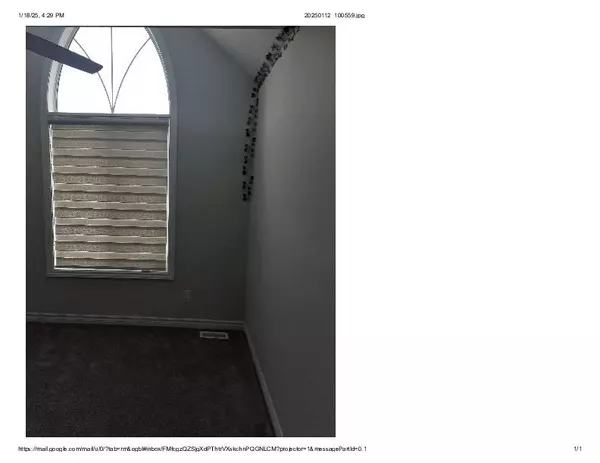See all 11 photos
$3,500
4 BD
6 BA
New
61 Sutcliffe DR W Whitby, ON L1R 0R1
REQUEST A TOUR If you would like to see this home without being there in person, select the "Virtual Tour" option and your agent will contact you to discuss available opportunities.
In-PersonVirtual Tour
UPDATED:
01/18/2025 11:31 PM
Key Details
Property Type Single Family Home
Listing Status Active
Purchase Type For Rent
MLS Listing ID E11930139
Style 2-Storey
Bedrooms 4
Property Description
Great freehold Townhouse with partially Finished basement, 4 Beds, 3 Baths. The double door entry allow to comfort and warm feel while you are in the house. This home has modern kitchen includes granite counter top gas stove, high end refrigerator , dishwasher . This property has open concept main floor to design enhances the flow of the living space, creating a unique and comfortable environment perfect for modern living. Being situated on a corner lot this property allows great natural light with a peaceful and scenic view. A partially finished basement is a valuable addition, as it provides extra living space and is ideal for entertaining guests or using as a recreation area.
Location
Province ON
County Durham
Rooms
Basement Partially Finished
Kitchen 1
Interior
Interior Features None
Cooling Central Air
Laundry Laundry Room
Exterior
Parking Features Built-In
Garage Spaces 2.0
Pool None
Roof Type Shingles
Building
Foundation Other
Lited by RIGHT AT HOME REALTY




