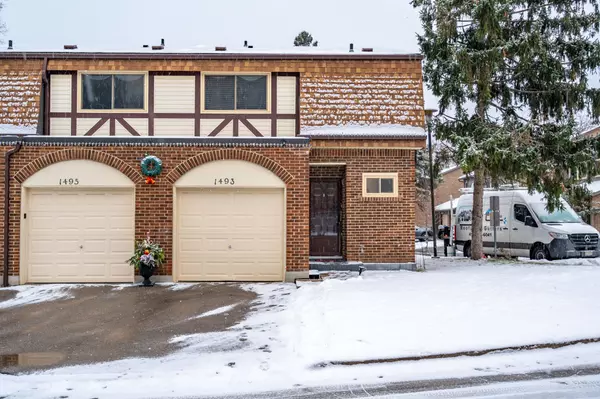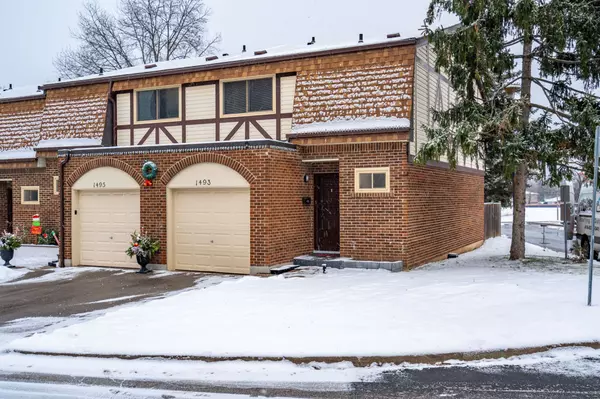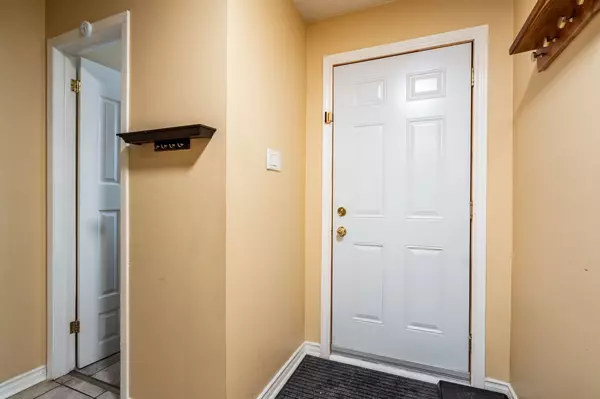See all 33 photos
$769,900
Est. payment /mo
3 BD
2 BA
New
1493 Ester DR Burlington, ON L7P 1L5
REQUEST A TOUR If you would like to see this home without being there in person, select the "Virtual Tour" option and your agent will contact you to discuss available opportunities.
In-PersonVirtual Tour
UPDATED:
01/18/2025 12:28 AM
Key Details
Property Type Condo
Listing Status Active
Purchase Type For Sale
Approx. Sqft 1200-1399
MLS Listing ID W11930026
Style 2-Storey
Bedrooms 3
HOA Fees $515
Annual Tax Amount $2,635
Tax Year 2024
Property Description
Welcome to this charming 3-bedroom, 1.5-bathroom condominium townhome, with a fully finished lower level! Featuring an open floor plan, the spacious living area is perfect for relaxation and entertaining. The well-appointed kitchen includes modern appliances and ample cabinetry. Enjoy the convenience of a half bathroom on the main level. Upstairs, you'll find three comfortable bedrooms, including a master suite with plenty of closet space. A full bathroom is featured on the second floor, offering both comfort and privacy. The private, fenced patio area offers a peaceful outdoor retreat. This home is perfect for busy professionals or growing families and its ideally located near public transit and shopping for your ultimate convenience. The property is close to public transit, shopping, dining, and parks. This fantastic opportunity wont last long! RSA.
Location
Province ON
County Halton
Rooms
Basement Finished, Full
Kitchen 1
Interior
Interior Features None
Cooling None
Inclusions Dishwasher, Washer, Dryer, Stove, Fridge, Range Hood
Laundry In Basement
Exterior
Parking Features Attached
Garage Spaces 2.0
Exposure North
Lited by RE/MAX ESCARPMENT REALTY INC.




