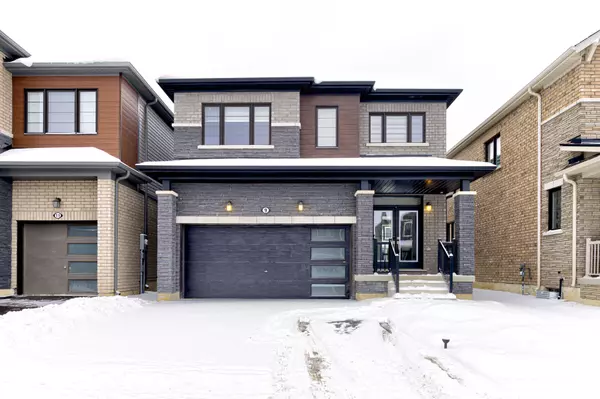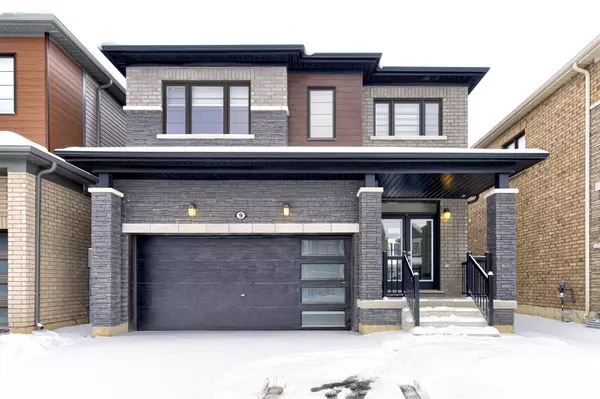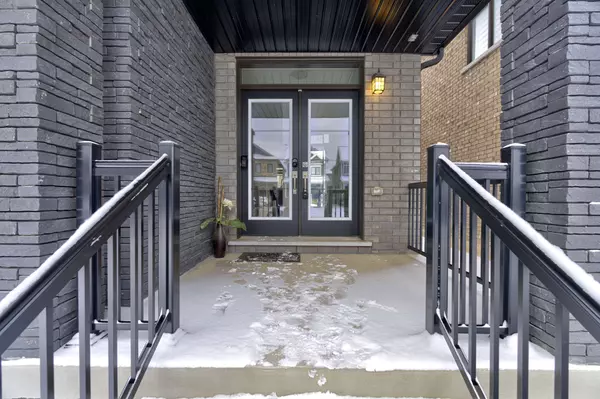See all 38 photos
$834,999
Est. payment /mo
4 BD
3 BA
New
9 Sun Haven LN Thorold, ON L2E 6S4
REQUEST A TOUR If you would like to see this home without being there in person, select the "Virtual Tour" option and your agent will contact you to discuss available opportunities.
In-PersonVirtual Tour
UPDATED:
01/18/2025 02:31 AM
Key Details
Property Type Single Family Home
Listing Status Active
Purchase Type For Sale
Approx. Sqft 2000-2500
MLS Listing ID X11929962
Style 2-Storey
Bedrooms 4
Annual Tax Amount $5,409
Tax Year 2024
Property Description
Beautiful Detached house available for SALE minutes away from Niagara Falls!! Discover the perfect East facing family home in this beautifully designed 4-bedroom, 3-bathroom detached house. Boasting a spacious great room ideal for entertaining or cozy family nights, and a charming breakfast area that fills with natural light each morning, this home offers comfort and style. Also, Sellers are willing to sell furniture at additional cost. This property features numerous upgrades designed for modern living, including upgraded 30X24 basement windows for enhanced natural light, a 200 AMP electrical panel for advanced power needs, a gas stove paired with a wall-mounted chimney for efficient cooking, and a humidifier for improved indoor air quality. The basement includes a 3-piece plumbing rough-in, offering potential for a future bathroom, while the kitchen boasts upgraded tiles that combine style and durability. These thoughtful enhancements make this home a standout choice for comfort and functionality. The unfinished basement provides endless potential. create your dream recreation room, home gym, or extra storage space. Located in a desirable neighborhood close to schools, parks, and amenities, this property is a must-see for growing families or anyone seeking a balance of elegance and practicality.
Location
Province ON
County Niagara
Zoning R1
Rooms
Basement Unfinished, Full
Kitchen 1
Interior
Interior Features None
Cooling Central Air
Inclusions All Elfs; S/S Appliances, Fridge, Stove, Dishwasher, White Washer and Dryer.
Exterior
Parking Features Attached
Garage Spaces 4.0
Pool None
Roof Type Shingles
Building
Foundation Brick
New Construction false
Lited by RE/MAX REAL ESTATE CENTRE TEAM ARORA REALTY




