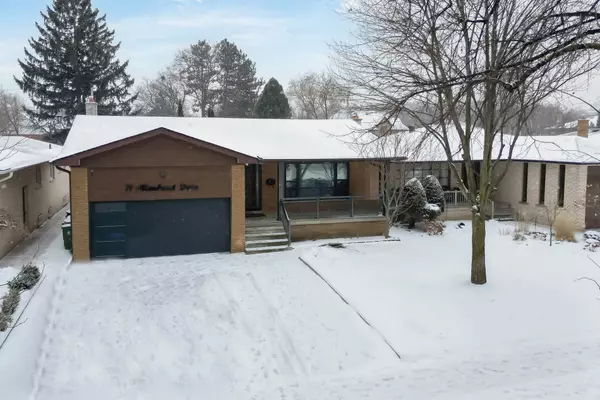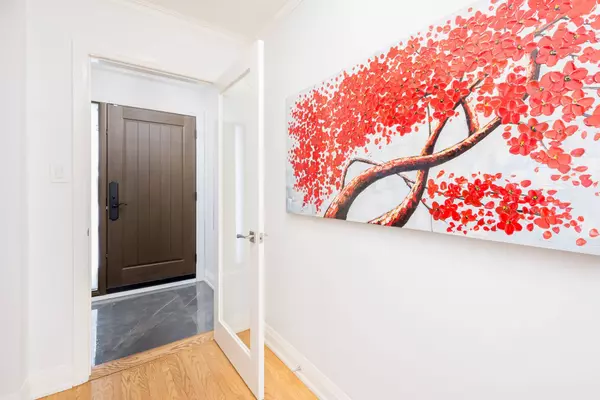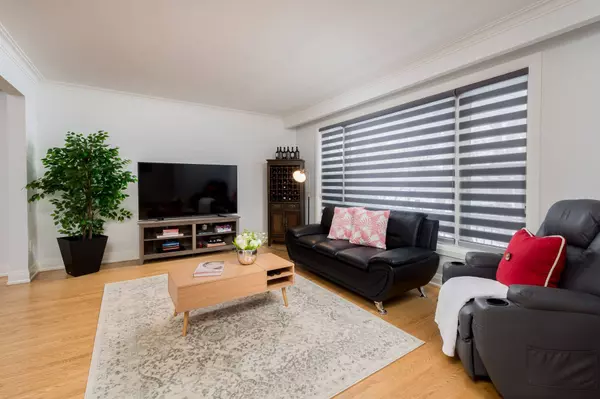See all 32 photos
$1,599,800
Est. payment /mo
3 BD
3 BA
New
71 Allanhurst DR Toronto W08, ON M9A 4K2
REQUEST A TOUR If you would like to see this home without being there in person, select the "Virtual Tour" option and your agent will contact you to discuss available opportunities.
In-PersonVirtual Tour
UPDATED:
01/18/2025 03:43 PM
Key Details
Property Type Single Family Home
Sub Type Detached
Listing Status Active
Purchase Type For Sale
Approx. Sqft 1500-2000
MLS Listing ID W11929689
Style Bungalow
Bedrooms 3
Annual Tax Amount $6,308
Tax Year 2024
Property Description
You Have to See This 90% Renovated in 2021 two Family Bungalow with a 2 Bedroom Apartment with a Side Entrance & Triple AAA Tenants Paying $1700/Month Willing to Stay or Go. You Will Love it From the Moment You Enter. Charm & Elegance Thruout. Upgrades Galore. Renovated Modern Kitchen with Quartz Countertops. Undermount Lighting, Pot filler, 5 Burner Gas Stove, Porcelain Tiles, Stripped hardwood & Smooth Ceilings Thruout. All New Windows & Doors, 200 Amp Svs, New High Eff Furnace, Newer Roof 2021, Eavestrough 2021, Sprinkler System, Heated & Insulated Garage with New Garage Door. 1 Camera in Garage, 6 Outdoor Cameras. Amongst Newly Constructed Multi Million $$ Homes in the Desirable "Edenbridge" Location. Enjoy Walks Thru James Gardens, Humber River Trails and Golf Course. Highly rated Schools. A Must See. Shows 10+++ Immaculate Move in Condition.
Location
Province ON
County Toronto
Community Edenbridge-Humber Valley
Area Toronto
Region Edenbridge-Humber Valley
City Region Edenbridge-Humber Valley
Rooms
Family Room No
Basement Apartment, Separate Entrance
Kitchen 2
Separate Den/Office 2
Interior
Interior Features Central Vacuum
Cooling Central Air
Fireplace Yes
Heat Source Gas
Exterior
Exterior Feature Lawn Sprinkler System
Parking Features Private
Garage Spaces 2.0
Pool None
Roof Type Shingles
Lot Depth 120.0
Total Parking Spaces 4
Building
Foundation Concrete
Listed by RE/MAX PREMIER INC.




