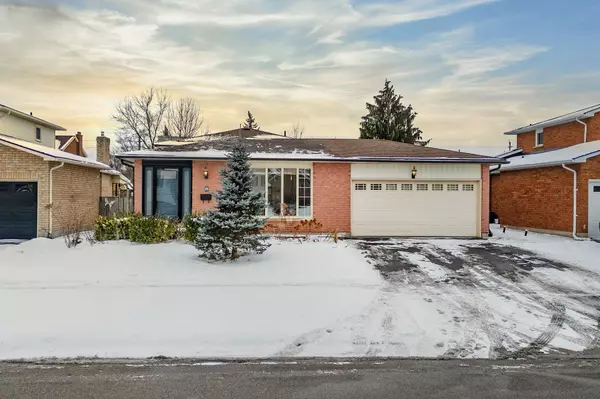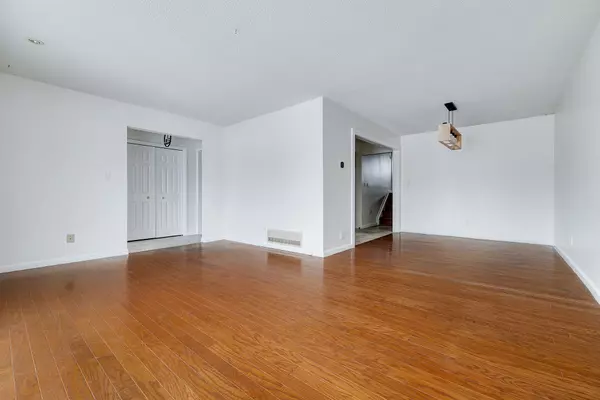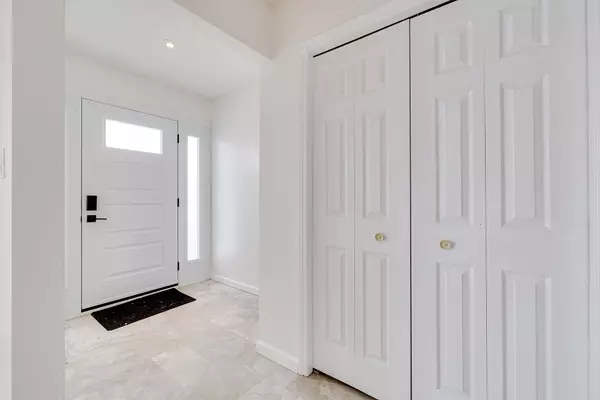See all 26 photos
$700,000
Est. payment /mo
5 BD
3 BA
New
8 Sunset DR Brant, ON N3L 3W4
REQUEST A TOUR If you would like to see this home without being there in person, select the "Virtual Tour" option and your agent will contact you to discuss available opportunities.
In-PersonVirtual Tour
UPDATED:
01/17/2025 11:11 PM
Key Details
Property Type Single Family Home
Listing Status Active
Purchase Type For Sale
Approx. Sqft 1100-1500
MLS Listing ID X11929372
Style Backsplit 4
Bedrooms 5
Annual Tax Amount $3,512
Tax Year 2024
Property Description
This spacious and well-maintained home in the sought-after North Paris neighborhood offers an ideal living space for families, with a prime location just steps away from two elementary schools and only two blocks from the local high school, making it incredibly convenient for parents and kids alike. The home boasts a functional 4-level design, with each floor offering ample living space and storage. The main floor features a large, well-appointed kitchen with plenty of storage and sleek quartz countertops, as well as a bright living room and dining room with beautiful hardwood flooring. Upstairs, you'll find three generously sized bedrooms, including a primary suite, and a full bathroom. The basement level is equally impressive, offering a cozy rec room, a den, an office, and two bathrooms, along with a spacious bedroom and plenty of storage options. For those in need of more space, the home also includes a large utility room. Adding to the appeal, the property offers natural gas line for barbecue, a rare heated double-car garage, providing even more convenience and functionality. With its combination of great living spaces, storage options, and a prime location, this could very well be your forever home - don't miss the chance to see it in person!
Location
Province ON
County Brant
Zoning R2
Rooms
Basement Full, Finished
Kitchen 1
Interior
Interior Features Other
Cooling Central Air
Inclusions Dishwasher, Dryer, Gas Stove, Refrigerator, Stove, Washer
Exterior
Parking Features Attached
Garage Spaces 6.0
Pool None
Roof Type Asphalt Shingle
Building
Foundation Poured Concrete
Lited by EXP REALTY




