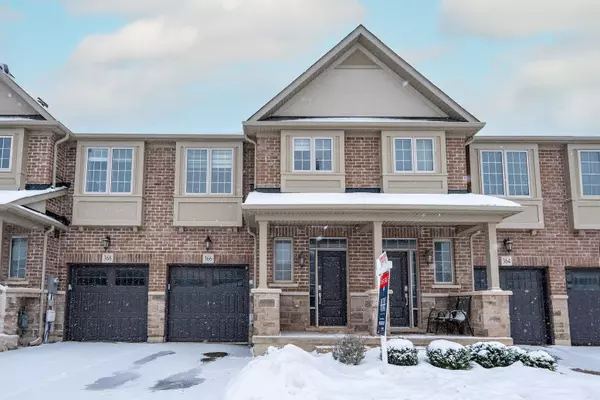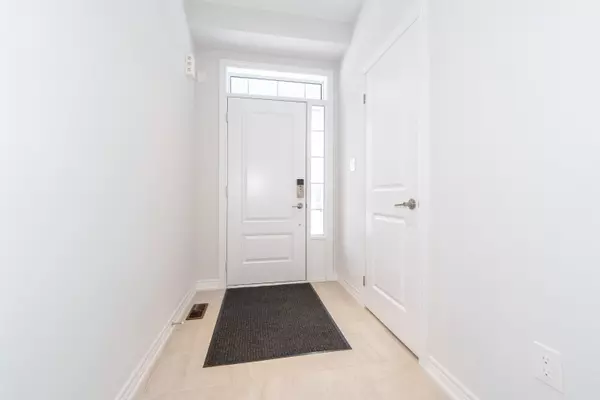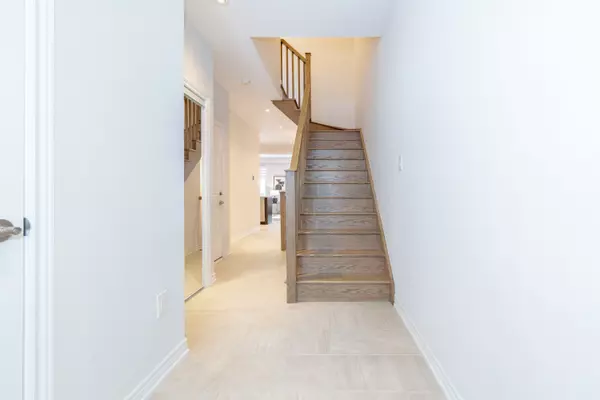See all 37 photos
$1,218,000
Est. payment /mo
3 BD
4 BA
New
366 Threshing Mill BLVD Oakville, ON L6H 7H5
REQUEST A TOUR If you would like to see this home without being there in person, select the "Virtual Tour" option and your agent will contact you to discuss available opportunities.
In-PersonVirtual Tour
UPDATED:
01/18/2025 05:48 PM
Key Details
Property Type Single Family Home
Listing Status Active
Purchase Type For Sale
Approx. Sqft 1500-2000
MLS Listing ID W11929336
Style 2-Storey
Bedrooms 3
Annual Tax Amount $4,746
Tax Year 2024
Property Description
Stunning 3 Bed, 4 Bath Family Home in a Prime Location. Welcome to this beautifully maintained family home, built in 2019 and owned by the original owners. Located in a family-friendly neighbourhood just steps from St. Cecilia Catholic School, parks, and amenities, this home is in near-new condition and offers a perfect blend of style and functionality. Inside, natural light floods the open-concept living area, enhanced by upgraded tiles and gorgeous oak hardwood flooring throughout. The kitchen features Caesarstone countertops, ample storage, a heavy-duty gas range, full-sized double-door fridge with water hook-up, and a spacious islandideal for entertaining. The oversized primary bedroom includes a walk-in closet and a luxurious ensuite. Two additional spacious bedrooms share a beautifully designed bathroom with extended cabinetry and a large countertop. Plus, a full-sized laundry room adds to the homes convenience. The finished basement offers versatile space for a rec room, playroom, or home theater, complete with a 3-piece washroom. Step outside to a professionally landscaped backyard featuring premium interlock, natural armour stones, and a cedar pergola with a built-in bar and shelfperfect for outdoor living. This home offers 3 bedrooms, 4 bathrooms, and a finished basement with ample living space for the entire family. Don't miss outschedule your showing today!
Location
Province ON
County Halton
Zoning H1-TUC-SP 30
Rooms
Basement Finished
Kitchen 1
Interior
Interior Features Other
Cooling Central Air
Inclusions Refrigerator, Dishwasher, Stove, Washer, Dryer,
Exterior
Exterior Feature Porch
Parking Features Attached
Garage Spaces 2.0
Pool None
Roof Type Asphalt Shingle
Building
Foundation Poured Concrete
Lited by RE/MAX ESCARPMENT REALTY INC.




