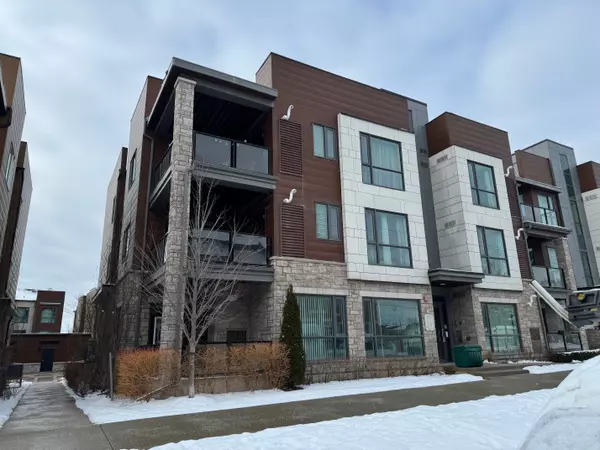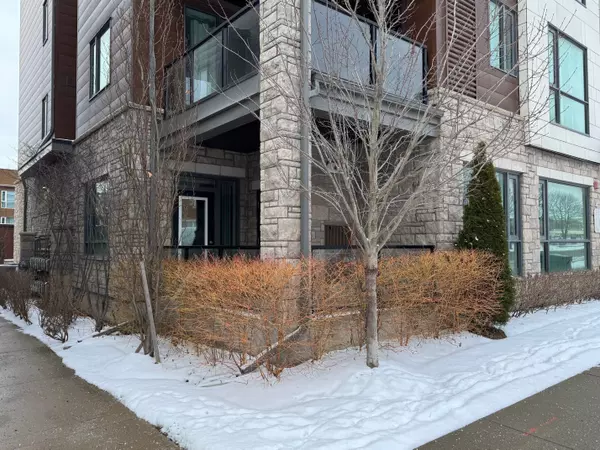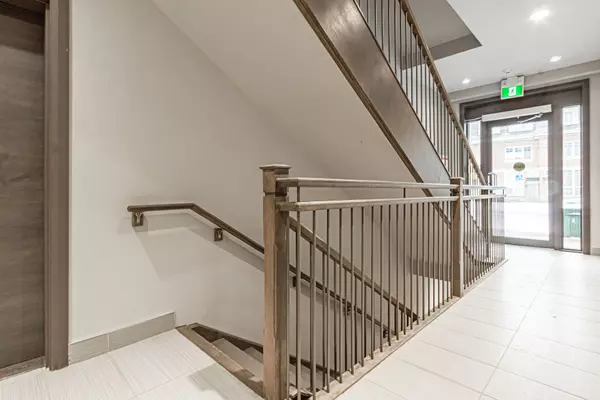See all 32 photos
$749,000
Est. payment /mo
2 BD
2 BA
New
2388 Khalsa Gate #101 Oakville, ON L6M 1P5
REQUEST A TOUR If you would like to see this home without being there in person, select the "Virtual Tour" option and your agent will contact you to discuss available opportunities.
In-PersonVirtual Tour
UPDATED:
01/17/2025 06:16 PM
Key Details
Property Type Condo
Sub Type Condo Townhouse
Listing Status Active
Purchase Type For Sale
Approx. Sqft 1000-1199
MLS Listing ID W11929228
Style Stacked Townhouse
Bedrooms 2
HOA Fees $315
Annual Tax Amount $3,175
Tax Year 2024
Property Description
Discover the perfect blend of comfort, convenience, and style in this larger 2-bedroom, 2-bathroom corner unit. Unique condo living with an attached garage offering direct access to your home and a private single-car driveway, enjoy both ease and security. The open-concept floor plan is bright and airy, thanks to abundant windows and soaring 9-foot ceilings. Expansive Living Room overlooking Kitchen & Eat-In area. The modern white kitchen boasts four stainless steel appliances, granite countertops with a breakfast bar, and a chic tiled backsplash, ideal for home cooks and entertainers alike. The primary bedroom features a large walk in closet, ensuite bathroom with a stand-up shower, while in-suite laundry adds practicality to your everyday routine. Plenty of space for a work at home professional in this flexible floor plan. Second bedroom could be an office/den. Ample closet and storage space throughout, along with an oversized locker in the basement, make this condo as functional as it is beautiful. Step out through the patio door to a private patio, perfect for relaxing or enjoying your morning coffee. Located in a quiet, well-maintained building with low maintenance fees, this move-in-ready gem is close to everything you need. Walk to Starbucks, nearby shops, or enjoy quick access to OTMH hospital and major highways. A quick 10 minute drive will bring you to the heart of Bronte Village & Lake Ontario. This home is perfectly suited for couples, retirees, or anyone seeking a stress-free lifestyle. Don't miss this incredible opportunity. It is priced to SELL!
Location
Province ON
County Halton
Community 1019 - Wm Westmount
Area Halton
Region 1019 - WM Westmount
City Region 1019 - WM Westmount
Rooms
Family Room No
Basement None
Kitchen 1
Interior
Interior Features Auto Garage Door Remote
Cooling Central Air
Fireplace No
Heat Source Gas
Exterior
Parking Features Private
Garage Spaces 1.0
Topography Flat
Exposure East
Total Parking Spaces 2
Building
Story 1
Unit Features Hospital,Greenbelt/Conservation,Place Of Worship,Public Transit
Foundation Poured Concrete
Locker Owned
Others
Pets Allowed Restricted
Listed by ROYAL LEPAGE REALTY PLUS OAKVILLE




