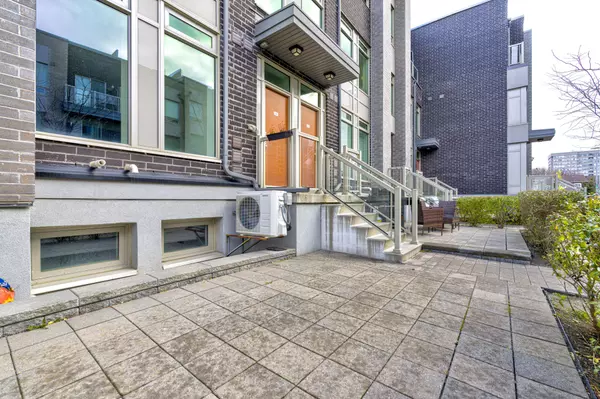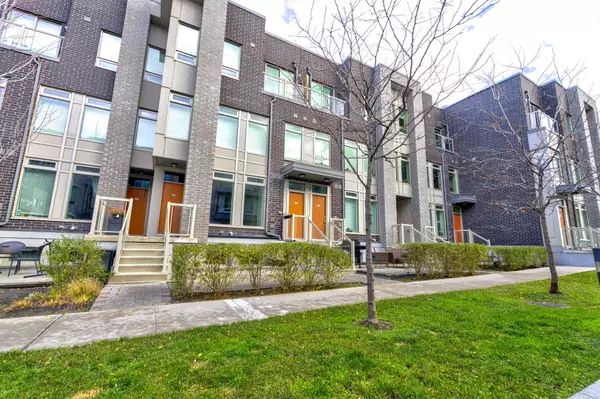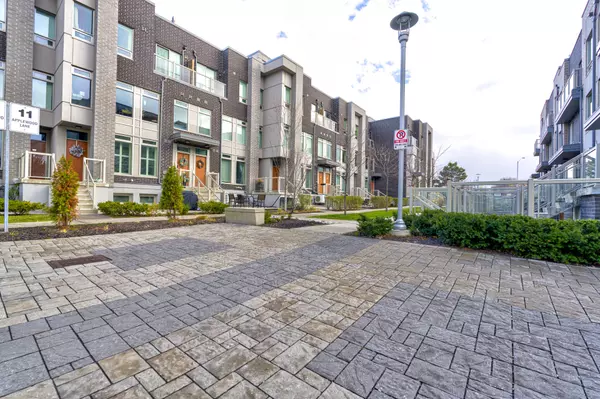See all 29 photos
$2,700
2 BD
3 BA
New
11 Applewood LN #116 Toronto W08, ON M9C 0C1
REQUEST A TOUR If you would like to see this home without being there in person, select the "Virtual Tour" option and your agent will contact you to discuss available opportunities.
In-PersonVirtual Tour
UPDATED:
01/17/2025 05:58 PM
Key Details
Property Type Condo
Listing Status Active
Purchase Type For Rent
Approx. Sqft 1000-1199
MLS Listing ID W11929181
Style 2-Storey
Bedrooms 2
HOA Fees $316
Property Description
Location Location Location** Beautiful Modern Town Home Located In The High Demand Area Of Etobicoke West Mall, This 2 Bedroom Layout Offers An Open Concept Main Floor With 9' Ceilings, a Convenient Powder Room, Open & * Sun Filled Living & Dining Rooms With an Open Concept Den Also Adds Versatility, Perfect For A Home Office Area Or Extra Dining Space. Natural Light Fills The Unit, Creating A Bright & Inviting Atmosphere. * Kitchen W/ Combined Breakfast, S/S Appliances, Back Splash, The Primary Bedroom Offers A 3-piece Ensuite, Large Closet, Walking Distance To Supermarket, School, Public Transit. Mins To Hwy's, Centennial Park, Sherway Gardens Mall, Airport & More. Underground Parking
Location
Province ON
County Toronto
Rooms
Basement None
Kitchen 1
Interior
Interior Features Auto Garage Door Remote
Cooling Central Air
Inclusions Stainless Steel Appliances (Fridge, Stove, B/i range microwave & Built-In Dishwasher), Washer & Dryer. Electric Light Fixtures, Window Coverings,
Laundry Ensuite
Exterior
Exterior Feature Landscaped
Parking Features Underground
Garage Spaces 1.0
Roof Type Asphalt Shingle
Exposure West
Building
Foundation Concrete
Lited by ROYAL LEPAGE TERREQUITY REALTY




