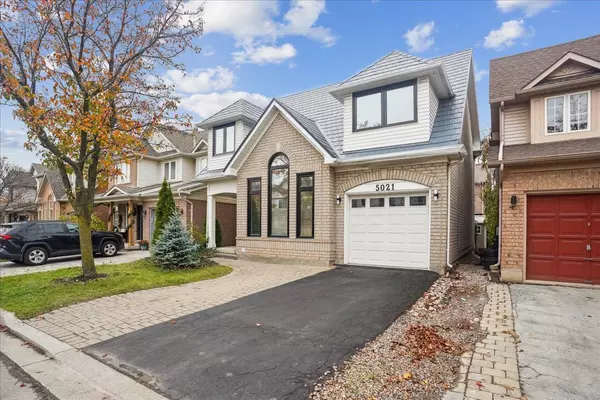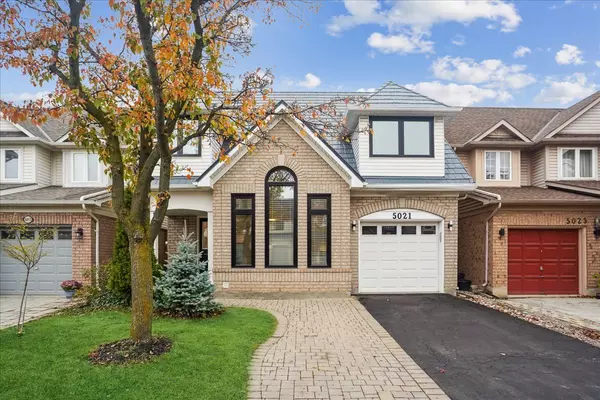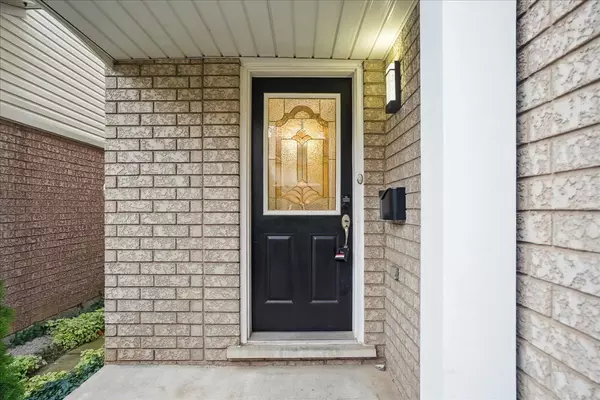5021 Bunton CRES Halton, ON L7L 6H2
UPDATED:
01/17/2025 04:18 AM
Key Details
Property Type Single Family Home
Sub Type Detached
Listing Status Active
Purchase Type For Sale
Approx. Sqft 1500-2000
MLS Listing ID W11928276
Style 2-Storey
Bedrooms 4
Annual Tax Amount $5,049
Tax Year 2024
Property Description
Location
Province ON
County Halton
Community Orchard
Area Halton
Region Orchard
City Region Orchard
Rooms
Family Room Yes
Basement Full, Finished
Kitchen 2
Separate Den/Office 1
Interior
Interior Features Water Heater Owned, Carpet Free, In-Law Suite
Cooling Central Air
Inclusions Fridge, Stove, BI Dishwasher, Range Hood, Washer, Dryer, Ensuite Washer Dryer Combo, Hot Water Tank Owned, Basement Appliances, Window Coverings, Light Fixtures.
Exterior
Exterior Feature Deck
Parking Features Private Double
Garage Spaces 3.0
Pool None
Roof Type Metal
Lot Frontage 36.15
Lot Depth 75.59
Total Parking Spaces 3
Building
Foundation Poured Concrete




