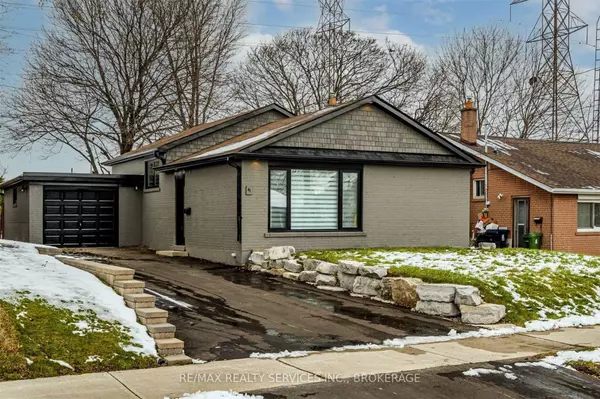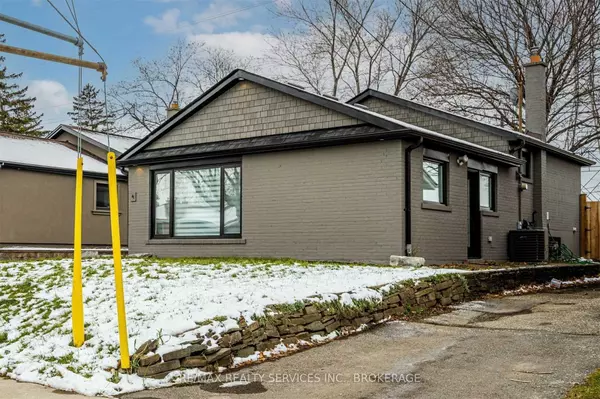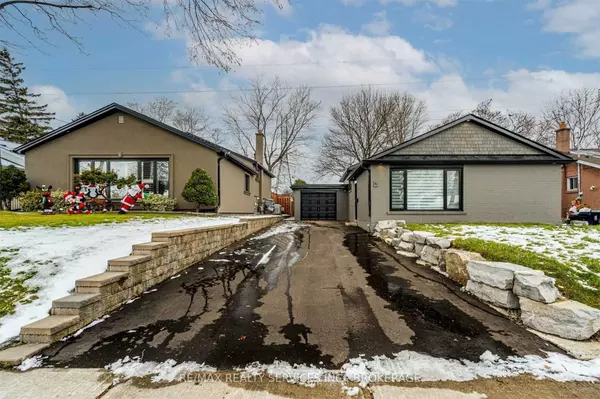See all 39 photos
$1,199,900
Est. payment /mo
3 BD
2 BA
Price Dropped by $800K
41 Hardwick CT Toronto W08, ON M9C 4G5
REQUEST A TOUR If you would like to see this home without being there in person, select the "Virtual Tour" option and your agent will contact you to discuss available opportunities.
In-PersonVirtual Tour
UPDATED:
01/16/2025 10:48 PM
Key Details
Property Type Single Family Home
Sub Type Detached
Listing Status Active
Purchase Type For Sale
MLS Listing ID W11927945
Style Backsplit 3
Bedrooms 3
Annual Tax Amount $3,745
Tax Year 2024
Property Description
Gorgeous Detached Home On A Premium Pool-Sized Lot Backing On To Greenspace Situated In A Prime And Desirable Etobicoke Location. Beautifully Renovated Inside And Out. 3+1 Bedrooms And 2 Full Baths, Open Concept Kitchen And Living. Lower Level Masters Retreat Featuring A Walk In Closet And A 5 Piece Ensuite With A Glass Stand Up Shower. Functional Open Concept Kitchen With Stone Counters And Marble Backsplash And Stainless Steel Appliances.
Location
Province ON
County Toronto
Community Eringate-Centennial-West Deane
Area Toronto
Region Eringate-Centennial-West Deane
City Region Eringate-Centennial-West Deane
Rooms
Family Room No
Basement Finished
Kitchen 1
Interior
Interior Features None
Heating Yes
Cooling Central Air
Fireplace No
Heat Source Gas
Exterior
Parking Features Private
Garage Spaces 3.0
Pool None
Roof Type Shingles
Lot Depth 122.5
Total Parking Spaces 4
Building
Unit Features Fenced Yard,Hospital,Library,Public Transit,School
Foundation Concrete Block
Listed by CENTURY 21 REGAL REALTY INC.




