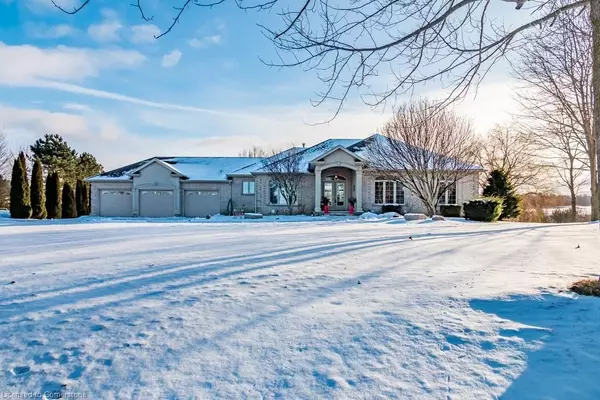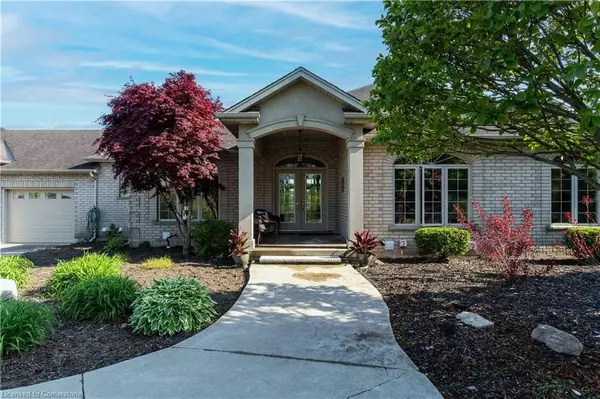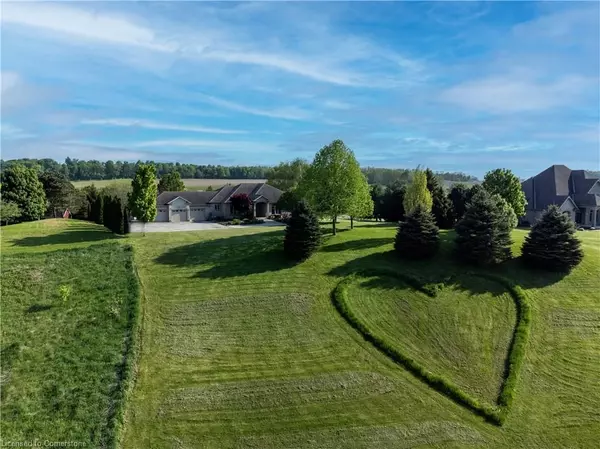95 St. George RD Brant, ON N3L 3E1
UPDATED:
01/16/2025 08:40 PM
Key Details
Property Type Single Family Home
Sub Type Detached
Listing Status Active
Purchase Type For Sale
Approx. Sqft 3500-5000
MLS Listing ID X11927482
Style Bungalow
Bedrooms 5
Annual Tax Amount $9,014
Tax Year 2024
Lot Size 2.000 Acres
Property Description
Location
Province ON
County Brant
Community Paris
Area Brant
Zoning SR-26
Region Paris
City Region Paris
Rooms
Family Room Yes
Basement Full, Partially Finished
Kitchen 2
Interior
Interior Features Accessory Apartment, Air Exchanger, Auto Garage Door Remote, Bar Fridge, Built-In Oven, Guest Accommodations, In-Law Suite, Separate Heating Controls, Water Purifier, Water Softener, Workbench
Cooling Central Air
Fireplaces Number 3
Fireplaces Type Natural Gas
Inclusions 4 fridges, 2 gas stoves, double built-in oven, stand up freezer, in-law microwave, 2 dishwashers, 2 washers, window coverings and light fixtures, manual pool equipment, hot tub, pool table
Exterior
Exterior Feature Deck
Parking Features Private
Garage Spaces 23.0
Pool Inground
View Hills, Pasture, Pool, Trees/Woods
Roof Type Asphalt Shingle
Lot Frontage 180.45
Lot Depth 680.74
Total Parking Spaces 23
Building
Foundation Concrete




