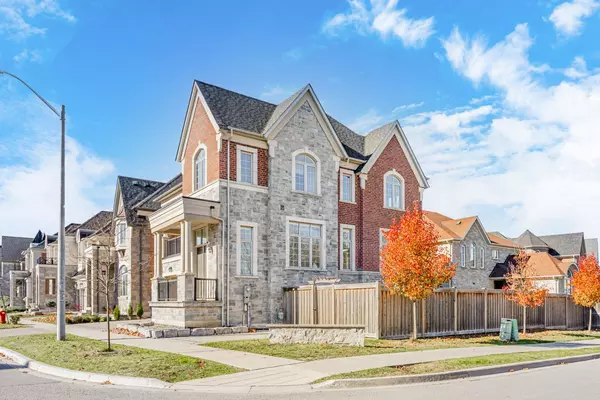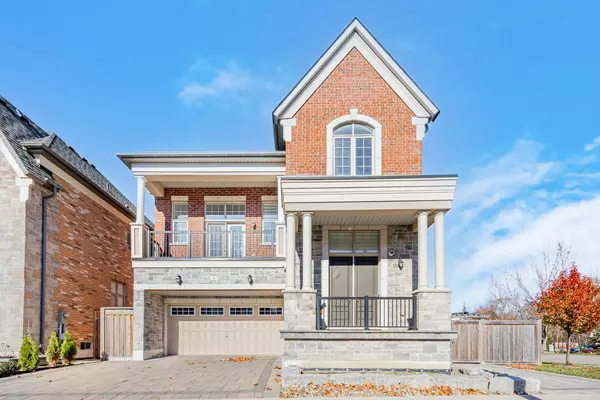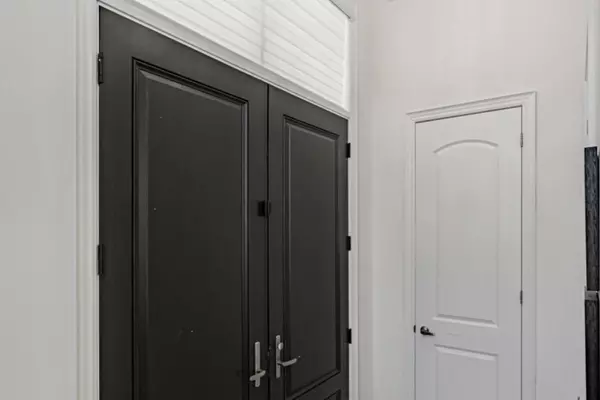See all 38 photos
$2,080,000
Est. payment /mo
4 BD
5 BA
New
6 Rossini DR Richmond Hill, ON L4E 0R6
REQUEST A TOUR If you would like to see this home without being there in person, select the "Virtual Tour" option and your agent will contact you to discuss available opportunities.
In-PersonVirtual Tour
UPDATED:
01/16/2025 07:00 PM
Key Details
Property Type Single Family Home
Sub Type Detached
Listing Status Active
Purchase Type For Sale
MLS Listing ID N11927212
Style 2-Storey
Bedrooms 4
Annual Tax Amount $6,371
Tax Year 2024
Property Description
Client RemarksStunning Corner Lot Home By Countrywide A Rare Gem In Oak Ridges! Nestled On An Expansive, Sun-Filled Corner Lot, This Exceptional Residence Offers 2,859 Sqft Of Luxurious Living Space. From. Captivated 10-Foot Ceilings And Elegant Hardwood Floors elevate the First Floors Grand Ambiance. The Gourmet Kitchen Is A Chefs Dream, Complete With A Premium Wolf Gas Range And Sub-Zero Fridge, Perfect For Entertaining And Everyday Elegance. The Master Bedroom Is An Exquisite Retreat With A Soaring 15-Foot Ceiling And A Private Balcony For Peaceful Relaxation. The Second Floor Continues The Charm With 9-Foot Ceilings And Beautiful Hardwood Flooring Throughout. Step Outside To Enjoy The Interlocked Backyard And Side YardIdeal For Outdoor Gatherings And Low-Maintenance Beauty. Adding To The Homes Versatility Is A Finished Basement With A Look-Out Window, Offering A Bright And Functional Layout Suitable For A Recreation Room, Home Office, Or Guest Suite. Located In The Prestigious Oak Ridges Neighborhood, This Property Is Just Moments Away From Top-Tier Schools, Shopping, And Dining. This Home Offers More Than Just SpaceIts A Sophisticated Lifestyle. Experience Executive Living At Its Finest!
Location
Province ON
County York
Community Oak Ridges
Area York
Region Oak Ridges
City Region Oak Ridges
Rooms
Family Room Yes
Basement Finished
Kitchen 1
Interior
Interior Features Carpet Free
Cooling Central Air
Fireplace Yes
Heat Source Gas
Exterior
Parking Features Private
Garage Spaces 2.0
Pool None
Roof Type Asphalt Shingle
Lot Depth 83.05
Total Parking Spaces 4
Building
Foundation Concrete
Listed by SUPERSTARS REALTY LTD.




