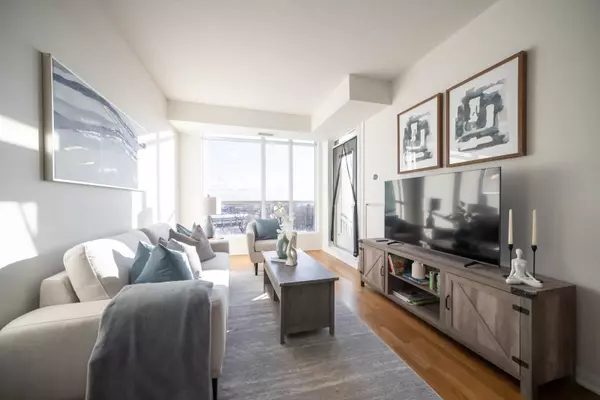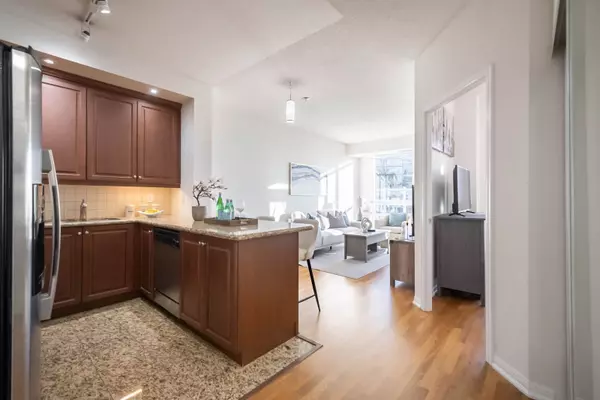See all 39 photos
$700,000
Est. payment /mo
1 BD
1 BA
New
628 Fleet ST #833 Toronto C01, ON M5V 1A9
REQUEST A TOUR If you would like to see this home without being there in person, select the "Virtual Tour" option and your agent will contact you to discuss available opportunities.
In-PersonVirtual Tour
UPDATED:
01/16/2025 06:05 PM
Key Details
Property Type Condo
Sub Type Condo Apartment
Listing Status Active
Purchase Type For Sale
Approx. Sqft 700-799
MLS Listing ID C11927049
Style Apartment
Bedrooms 1
HOA Fees $533
Annual Tax Amount $2,825
Tax Year 2024
Property Description
Welcome to West Harbour City I where sophistication meets comfort! This bright and spacious south-facing one-bedroom plus den suite with 1 parking, 1 locker and 2 bike racks offers over 700 square feet of thoughtfully designed living space. From the moment you enter, you'll be captivated by the elegant open-concept layout, featuring a generous living and dining area perfect for entertaining guests or relaxing after a long day. The versatile den is a true bonus, offering the flexibility to create a serene home office, a personal fitness studio, a or a cozy guest retreat. The open kitchen is a dream, boasting granite countertops, stainless steel appliances and ample cabinet storage thanks to soaring high ceilings. Rich hardwood floors flow seamlessly throughout, adding warmth and style, while the walk-in closet with custom organizers ensures your belongings are always within reach and beautifully arranged. With its luxurious finishes and functional design, this suite is more than just a home it's a lifestyle. Nestled in a prime location close to the waterfront, parks, and vibrant city amenities, West Harbour City is your gateway to the best Toronto has to offer. Enjoy the building's 24hr concierge. The exclusive amenities include the roof top 11th floor "Harbour club" featuring fitness/weight areas, billiard, theatre & party rooms. Indoor pool with jacuzzi. An outdoor terrace with a tanning deck, lounge & barbecue and ample visitors parking.
Location
Province ON
County Toronto
Community Niagara
Area Toronto
Region Niagara
City Region Niagara
Rooms
Family Room No
Basement None
Kitchen 1
Separate Den/Office 1
Interior
Interior Features Other
Heating Yes
Cooling Central Air
Fireplace No
Heat Source Gas
Exterior
Parking Features Underground
Garage Spaces 1.0
Exposure South
Total Parking Spaces 1
Building
Story 8
Unit Features Clear View,Greenbelt/Conservation,Lake/Pond,Park,Public Transit,Rec./Commun.Centre
Locker Owned
Others
Pets Allowed Restricted
Listed by PROPERTY.CA INC.




