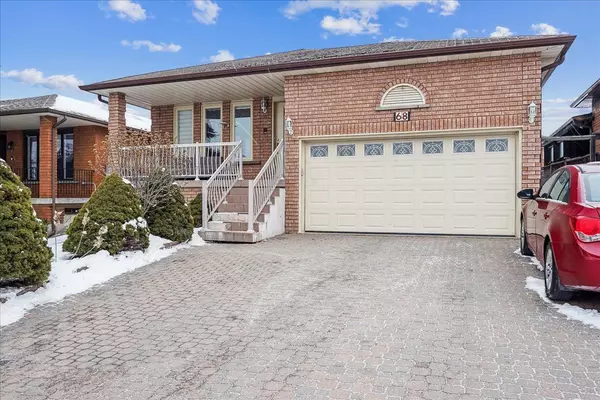$1,500,000
Est. payment /mo
4 BD
4 BA
New
68 Marieta ST Vaughan, ON L4L 7T1
REQUEST A TOUR If you would like to see this home without being there in person, select the "Virtual Tour" option and your agent will contact you to discuss available opportunities.
In-PersonVirtual Tour
UPDATED:
01/16/2025 10:45 PM
Key Details
Property Type Single Family Home
Sub Type Detached
Listing Status Active
Purchase Type For Sale
MLS Listing ID N11926598
Style Bungalow
Bedrooms 4
Annual Tax Amount $5,125
Tax Year 2024
Property Description
Discover this stunning 3-family home in a perfect family-friendly neighborhood, featuring an upgraded main floor and 2 bonus basement apartments with separate entrances ideal for in-law or rental suites. Lovingly maintained with fantastic curb appeal, this property boasts a double garage and interlocked driveway. The bright and airy main floor offers an open-concept layout with a spacious family and dining room, a modern eat-in kitchen with granite counters, a breakfast peninsula, California shutters, and a walkout to a private patio. Enjoy 3 large bedrooms and 2 updated bathrooms with luxurious finishes, including glass showers and LED mirrors. The professionally finished basement includes two 2-bedroom apartments, providing excellent versatility. Additional highlights include new zebra blinds, modern doors, pot lights, smooth ceilings, and a fenced backyard perfect for gatherings. Conveniently located near schools, parks, transit, and highways (Hwy 7, 400, 407), this home is a must-see
Location
Province ON
County York
Community East Woodbridge
Area York
Region East Woodbridge
City Region East Woodbridge
Rooms
Family Room Yes
Basement Finished, Separate Entrance
Kitchen 3
Interior
Interior Features Guest Accommodations, In-Law Suite, Primary Bedroom - Main Floor
Cooling Central Air
Fireplace No
Heat Source Gas
Exterior
Parking Features Private
Garage Spaces 4.0
Pool None
Roof Type Asphalt Shingle
Lot Depth 124.8
Total Parking Spaces 6
Building
Unit Features Hospital,Park,Rec./Commun.Centre,School,School Bus Route
Foundation Concrete
Listed by RE/MAX WEST REALTY INC.


