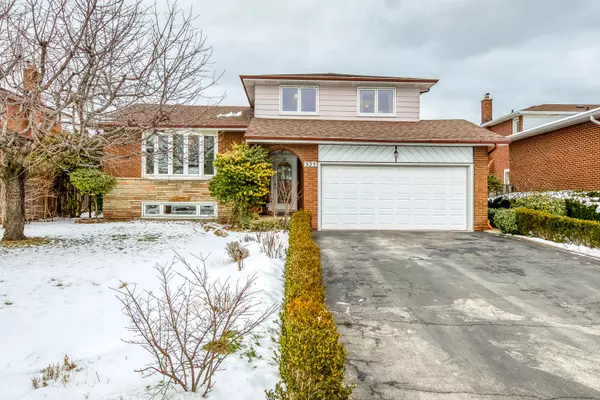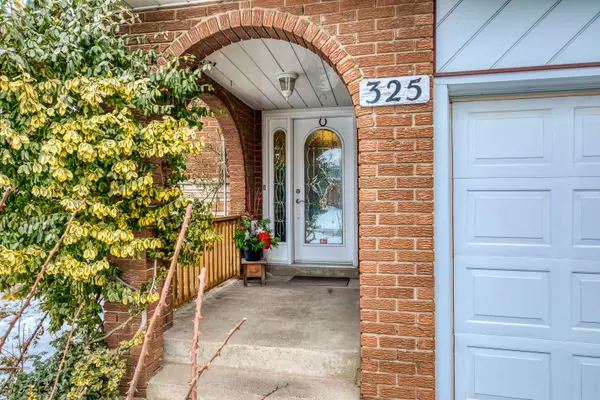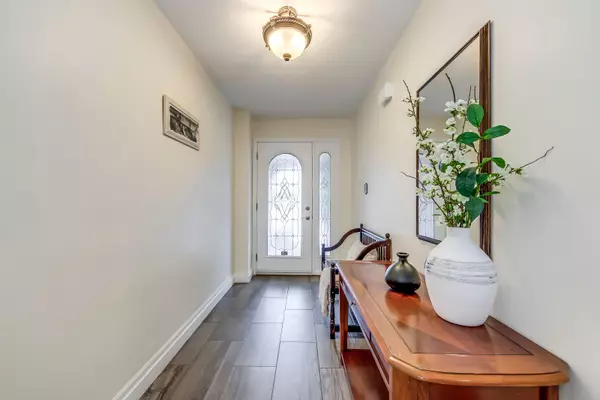325 Ulric CRES Oakville, ON L6K 3R3
UPDATED:
01/18/2025 12:56 AM
Key Details
Property Type Single Family Home
Listing Status Active
Purchase Type For Sale
MLS Listing ID W11926170
Style Sidesplit 5
Bedrooms 3
Annual Tax Amount $5,427
Tax Year 2024
Property Description
Location
Province ON
County Halton
Rooms
Basement Unfinished, Other
Kitchen 2
Interior
Interior Features Carpet Free, Central Vacuum, Storage, Auto Garage Door Remote
Cooling Central Air
Fireplaces Number 1
Fireplaces Type Wood
Inclusions Main Kitchen Appliances: Fridge, Stove ('23), Dishwasher ('22), Microwave, S/S Range Hood; Basement Kitchen Appliances: Gas Stove, Fridge, Range Hood; Washer; Dryer; Basement Washer; All ELFs; All Window Coverings; GDO+2Remotes, C/VAC+Attachments
Exterior
Exterior Feature Porch
Parking Features Attached
Garage Spaces 6.0
Pool None
Roof Type Asphalt Shingle
Building
Foundation Concrete Block




