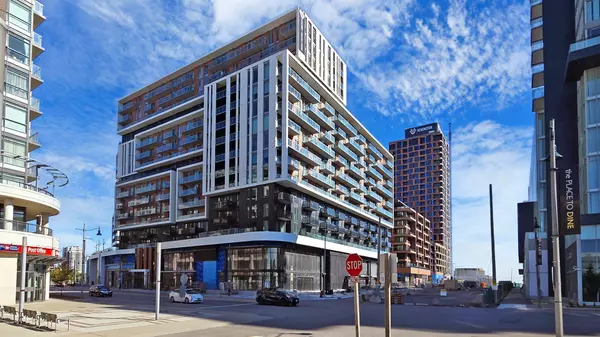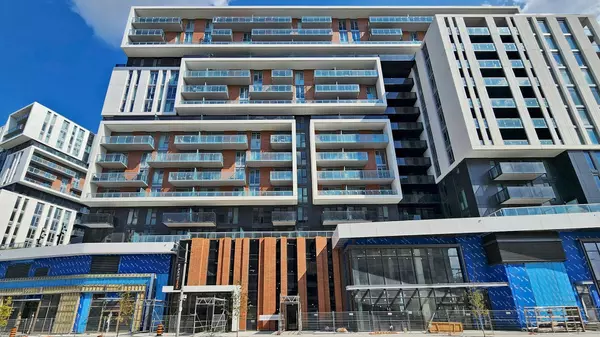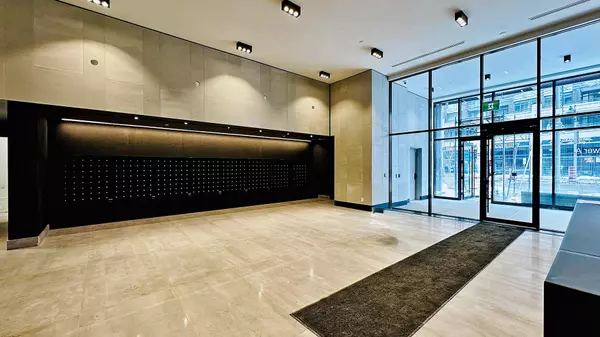See all 39 photos
$2,500
1 BD
2 BA
New
8119 Birchmount RD #1412 Markham, ON L6G 0H5
REQUEST A TOUR If you would like to see this home without being there in person, select the "Virtual Tour" option and your agent will contact you to discuss available opportunities.
In-PersonVirtual Tour
UPDATED:
01/16/2025 01:46 PM
Key Details
Property Type Condo
Sub Type Condo Apartment
Listing Status Active
Purchase Type For Rent
Approx. Sqft 600-699
MLS Listing ID N11926135
Style Apartment
Bedrooms 1
Property Description
Welcome to the Brand new, sought-after Gallery Square development by the Remington Group, this thoughtfully designed 1+Den suite with two full bathrooms offers over Significant upgrades, 10ft Ceiling with Unobstructed South View, upgraded vinyl plank flooring, an open-concept kitchen with a waterfall island, and a premium appliance package. Designer touches are evident in every detail, including upgraded lighting fixtures, high-end bathroom vanities and faucets, smooth ceilings, and frameless mirrored doors for a sleek, polished look. The bathrooms are worth highlighting, with herringbone tile accents and a frameless glass shower for a spa-like experience. The den provides flexible space for a home office, guest room, storage, or creative use. Enjoy access to a fully-equipped fitness center, an outdoor children's play area, and a basketball court for recreation. Located in the heart of Downtown Markham, this suite places you steps away from public transit and upscale amenities. VIP Cineplex, GoodLife Fitness, fine dining restaurants, and boutique shopping are all within walking distance. Close to York University campus, the Pan Am Centre, and the Unionville GO Station, and Minutes from 404/407.
Location
Province ON
County York
Community Unionville
Area York
Region Unionville
City Region Unionville
Rooms
Family Room No
Basement None
Kitchen 1
Separate Den/Office 1
Interior
Interior Features None
Cooling Central Air
Fireplace No
Heat Source Electric
Exterior
Parking Features None
Exposure South
Total Parking Spaces 1
Building
Story 12
Locker Owned
Others
Pets Allowed Restricted
Listed by HOMELIFE LANDMARK REALTY INC.




