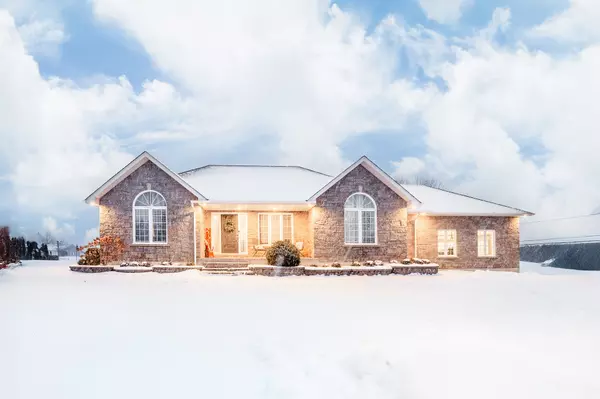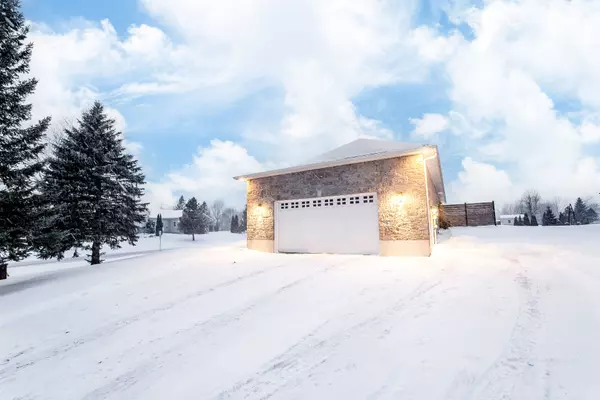15885 Manning RD South Stormont, ON K0C 1M0
UPDATED:
01/18/2025 12:47 AM
Key Details
Property Type Single Family Home
Sub Type Detached
Listing Status Active
Purchase Type For Sale
Approx. Sqft 1500-2000
MLS Listing ID X11926070
Style Bungalow
Bedrooms 3
Annual Tax Amount $5,100
Tax Year 2024
Property Description
Location
Province ON
County Stormont, Dundas And Glengarry
Community 714 - Long Sault
Area Stormont, Dundas And Glengarry
Region 714 - Long Sault
City Region 714 - Long Sault
Rooms
Family Room Yes
Basement Finished, Full
Kitchen 1
Separate Den/Office 1
Interior
Interior Features Air Exchanger, Primary Bedroom - Main Floor, Storage, Water Heater Owned
Cooling Central Air
Fireplace Yes
Heat Source Gas
Exterior
Parking Features Private
Garage Spaces 4.0
Pool None
Waterfront Description None
Roof Type Asphalt Shingle
Lot Depth 220.0
Total Parking Spaces 6
Building
Foundation Concrete
Others
Security Features Alarm System,Smoke Detector




