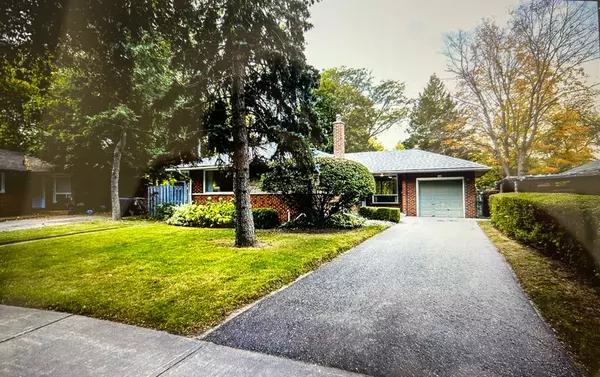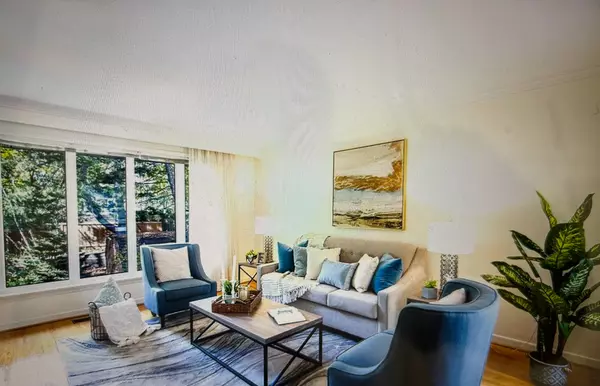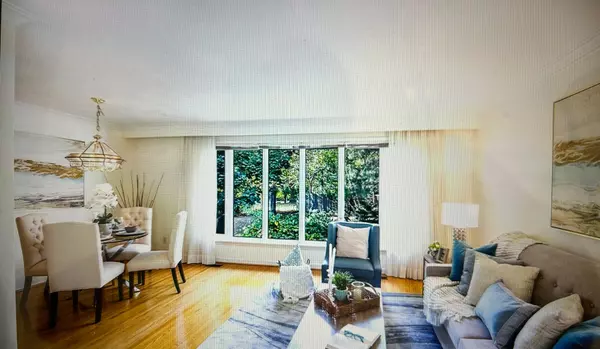See all 12 photos
$1,800
2 BD
1 BA
New
116 Applefield- Main Flooer DR Toronto E09, ON M1P 3Y2
REQUEST A TOUR If you would like to see this home without being there in person, select the "Virtual Tour" option and your agent will contact you to discuss available opportunities.
In-PersonVirtual Tour
UPDATED:
01/17/2025 01:50 PM
Key Details
Property Type Single Family Home
Sub Type Detached
Listing Status Active
Purchase Type For Rent
MLS Listing ID E11925930
Style Bungalow
Bedrooms 2
Property Description
Super Location Must See!! Well Maintenance Bungalow. Quiet Neighborhood. Sep Entrance. 2 Bedroom With 4 Pieces Washroom. Brand New Carrie Furnace. Shared In-suite Laundry & Kitchen With Main Floor's Roommate, Hardwood Floor Throughout. Walking Distance To Scarborough Town Centre, Catholic And Public Schools, Ttc & Go Transit, Parks. Close to Hospital, Restaurants, Centennial College, UTSC, All Amenities. Easy Access To Hwy401. No Pets & No Smoking or vaping of any kind.( All Pictures from previous Listing)
Location
Province ON
County Toronto
Community Bendale
Area Toronto
Region Bendale
City Region Bendale
Rooms
Family Room Yes
Basement Finished with Walk-Out
Kitchen 1
Interior
Interior Features Carpet Free
Cooling Central Air
Fireplace No
Heat Source Gas
Exterior
Parking Features Private
Garage Spaces 1.0
Pool None
Roof Type Asphalt Shingle
Lot Depth 126.43
Total Parking Spaces 1
Building
Foundation Concrete
Listed by HOMELIFE LANDMARK REALTY INC.




