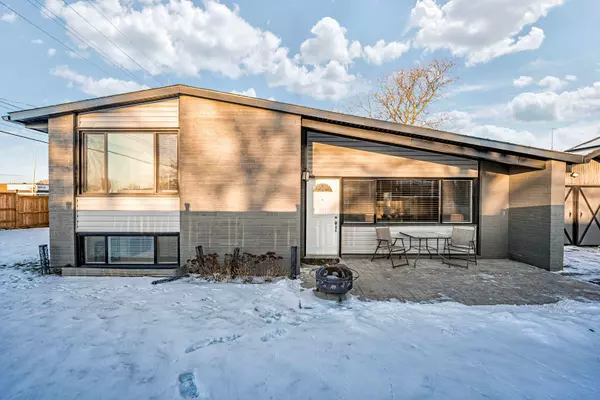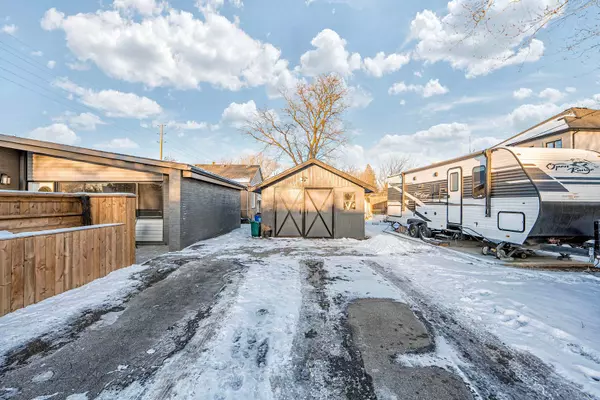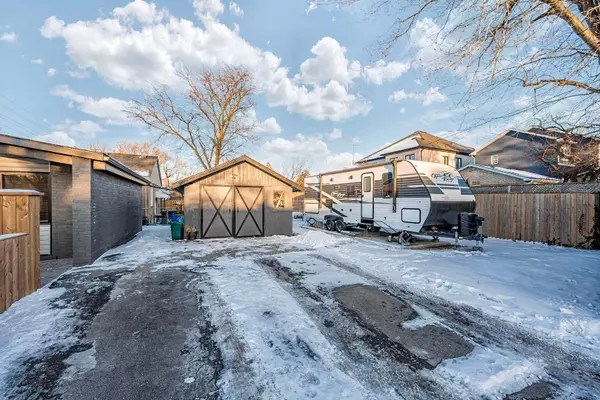294 Steeles AVE E Milton, ON L9T 1Y4
UPDATED:
01/20/2025 05:04 PM
Key Details
Property Type Single Family Home
Sub Type Detached
Listing Status Active
Purchase Type For Sale
MLS Listing ID W11925774
Style Sidesplit 3
Bedrooms 2
Annual Tax Amount $3,001
Tax Year 2024
Property Description
Location
Province ON
County Halton
Community Old Milton
Area Halton
Region Old Milton
City Region Old Milton
Rooms
Family Room No
Basement Finished
Kitchen 1
Separate Den/Office 1
Interior
Interior Features Carpet Free, Countertop Range, Floor Drain, Water Heater
Heating Yes
Cooling Central Air
Fireplace No
Heat Source Gas
Exterior
Exterior Feature Patio
Parking Features Available, Private Double
Garage Spaces 4.0
Pool None
Roof Type Shingles
Lot Depth 115.0
Total Parking Spaces 5
Building
Unit Features Golf,Fenced Yard,Greenbelt/Conservation,Hospital,Park,Public Transit
Foundation Block
Others
Security Features Carbon Monoxide Detectors,Smoke Detector




