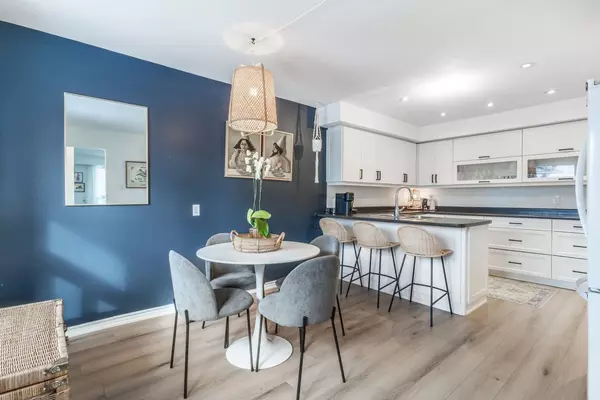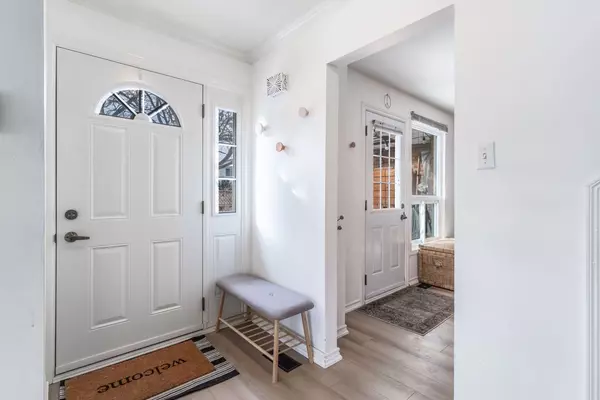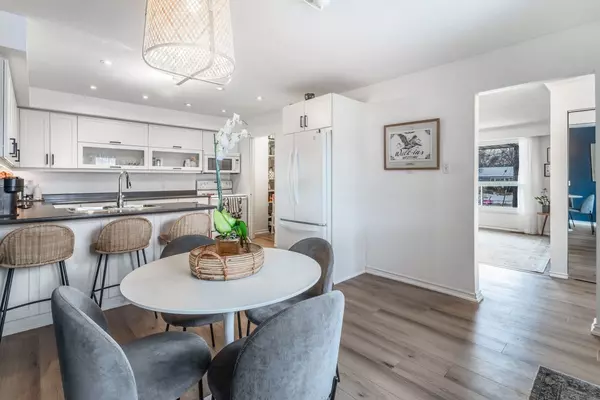See all 26 photos
$729,900
Est. payment /mo
3 BD
2 BA
New
4018 Longmoor DR #16 Burlington, ON L7L 1X2
REQUEST A TOUR If you would like to see this home without being there in person, select the "Virtual Tour" option and your agent will contact you to discuss available opportunities.
In-PersonVirtual Tour
UPDATED:
01/15/2025 11:17 PM
Key Details
Property Type Condo
Sub Type Condo Townhouse
Listing Status Active
Purchase Type For Sale
Approx. Sqft 1200-1399
MLS Listing ID W11925654
Style 2-Storey
Bedrooms 3
HOA Fees $530
Annual Tax Amount $2,479
Tax Year 2024
Property Description
Beautifully renovated, this 3-bedroom, 2-full-bathroom townhome is located in the highly sought-after Longmoor neighborhood of South Burlington. Offering the perfect blend of peaceful suburban living and urban convenience, this home is just steps from the Centennial Bike Path, Iroquois Park, and a short drive to downtown Burlington. The spacious, open-concept living and dining area welcomes you with brand-new hardwood floors, smooth ceilings, and oversized windows that flood the space in natural light. This bright and modern layout is ideal for family living and entertaining.The updated eat-in kitchen features sleek white cabinetry, a stylish backsplash, potlights, and ample storage. Doors open to a private, fully fenced backyard -- your serene retreat for entertaining or relaxation. Upstairs, you'll find three generously sized bedrooms, all with hardwood flooring and abundant natural light. The primary bedroom offers a large closet and ensuite privileges, adding a touch of luxury to your daily routine. The fully finished basement provides added versatility, perfect for a rec room, home office, or den, complete with an updated full bathroom. Conveniently located near top-rated schools, scenic lakefront parks, trails, and shopping, this home is also minutes from the Appleby GO Station, making commuting effortless. Dont miss your chance to own this stunning townhome in one of Burlingtons most desirable neighborhoods. Schedule your showing today and experience the perfect blend of comfort, style, and convenience!
Location
Province ON
County Halton
Community Roseland
Area Halton
Region Roseland
City Region Roseland
Rooms
Family Room No
Basement Finished, Full
Kitchen 1
Interior
Interior Features None
Cooling Central Air
Fireplace No
Heat Source Gas
Exterior
Parking Features Private, Surface
Garage Spaces 1.0
Exposure East
Total Parking Spaces 1
Building
Story 1
Unit Features Fenced Yard,Library,Park,Public Transit,Rec./Commun.Centre,School
Locker None
Others
Pets Allowed Restricted
Listed by SUTTON GROUP - SUMMIT REALTY INC.




