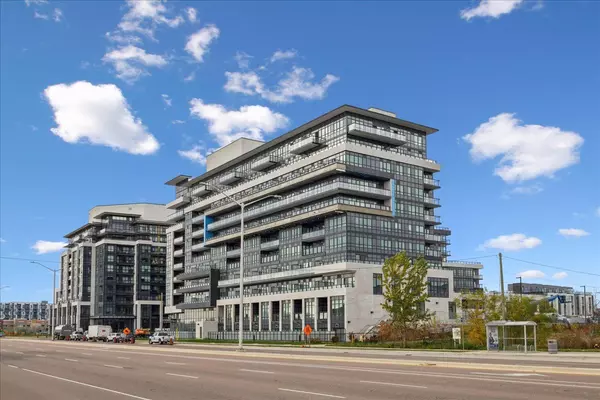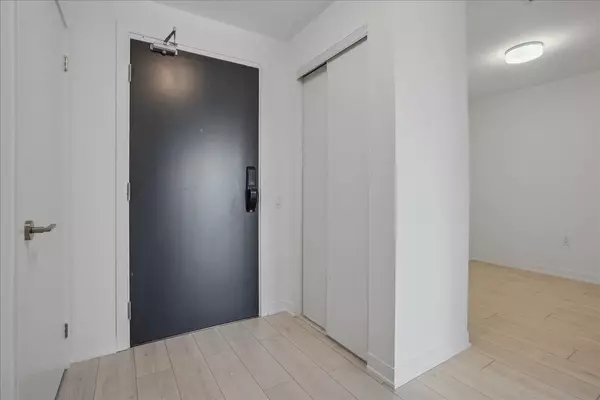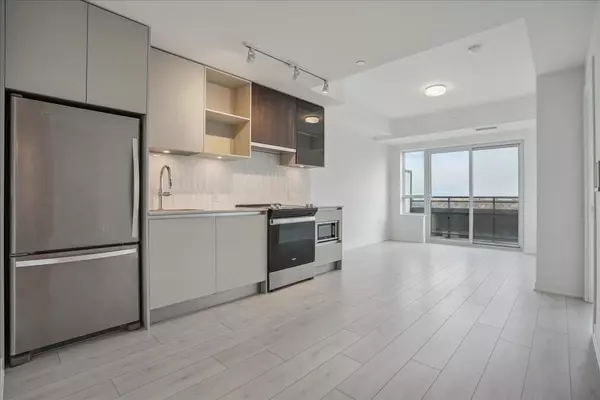See all 34 photos
$2,250
2 BD
2 BA
New
395 Dundas ST W #414 Oakville, ON L6M 5R8
REQUEST A TOUR If you would like to see this home without being there in person, select the "Virtual Tour" option and your agent will contact you to discuss available opportunities.
In-PersonVirtual Tour
UPDATED:
01/16/2025 08:41 PM
Key Details
Property Type Condo
Listing Status Active
Purchase Type For Rent
Approx. Sqft 600-699
MLS Listing ID W11925403
Style Apartment
Bedrooms 2
Property Description
Welcome to 395 Dundas St. #414. Brand new NEVER LIVED IN 1 bedroom + DEN with 2 bathrooms! Open concept layout. Wide plank light grey flooring throughout. Kitchen with light grey cabinetry, under valence lighting, stone countertops & tile backsplash. Spacious bedroom with private ensuite. Large den, perfect for kids bedroom or office. Main bathroom with tile floor, stone counters, upgraded lighting & pot lights. Laundry insuite. 1 parking. Close proximity to great schools, shopping, dining, Oakville Hospital, Sixteen Mile Sports Complex, public transit & major highway access.
Location
Province ON
County Halton
Rooms
Basement None
Kitchen 1
Interior
Interior Features Other
Cooling Central Air
Inclusions All electric light fixtures & all window coverings. Fridge, stove, dishwasher, washer & dryer
Laundry Ensuite
Exterior
Parking Features Underground
Garage Spaces 1.0
Exposure South
Building
Foundation Poured Concrete
Lited by ROYAL LEPAGE REAL ESTATE SERVICES LTD.




