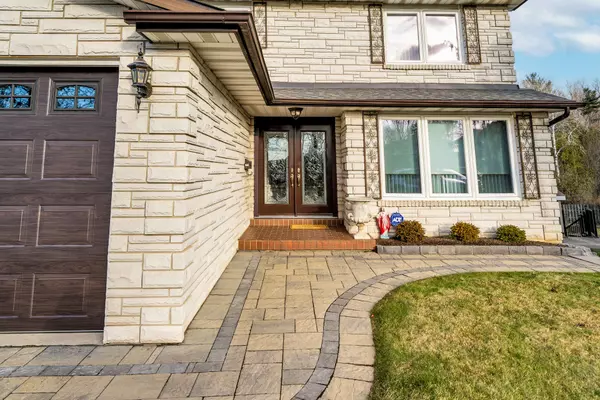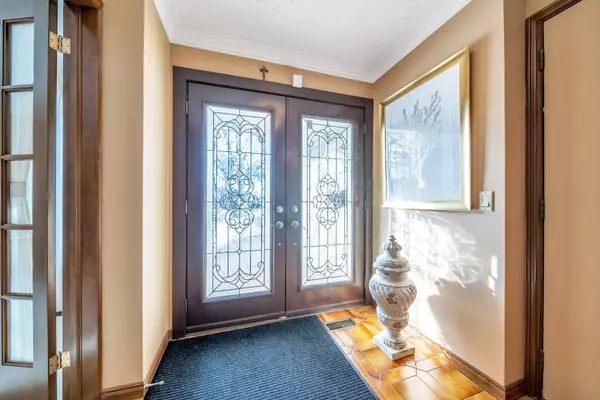1038 Pinetree CT Oshawa, ON L1K 1P4
UPDATED:
01/17/2025 03:19 PM
Key Details
Property Type Single Family Home
Sub Type Detached
Listing Status Active
Purchase Type For Sale
MLS Listing ID E11925340
Style 2-Storey
Bedrooms 5
Annual Tax Amount $11,410
Tax Year 2024
Property Description
Location
Province ON
County Durham
Community Eastdale
Area Durham
Region Eastdale
City Region Eastdale
Rooms
Family Room Yes
Basement Finished, Separate Entrance
Kitchen 2
Interior
Interior Features Water Heater Owned, Sauna, Storage, In-Law Capability, Intercom
Cooling Central Air
Fireplace Yes
Heat Source Gas
Exterior
Exterior Feature Landscaped, Backs On Green Belt, Patio
Parking Features Private Double
Garage Spaces 4.0
Pool Indoor
Roof Type Asphalt Shingle
Total Parking Spaces 6
Building
Unit Features Greenbelt/Conservation,School Bus Route,Ravine,Place Of Worship
Foundation Unknown




