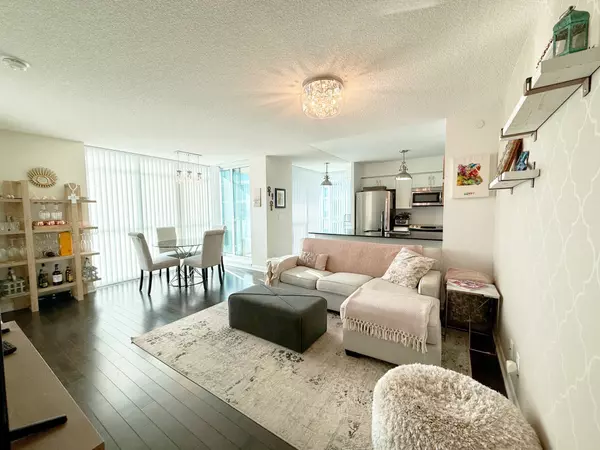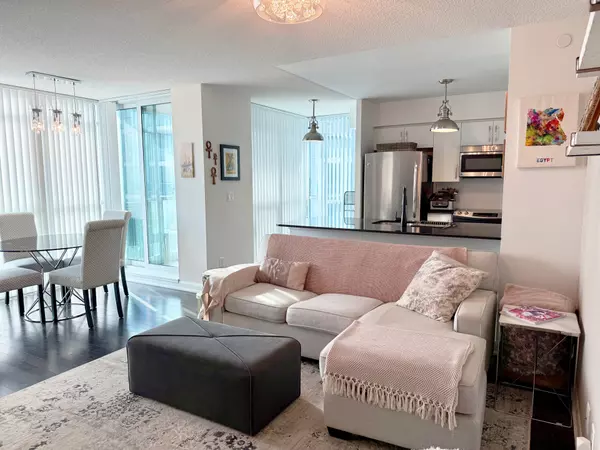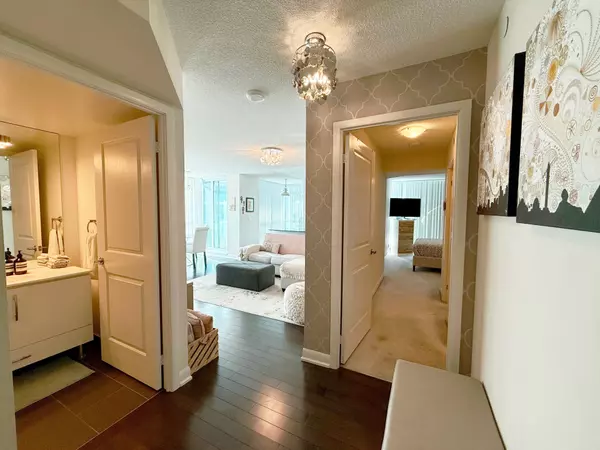See all 35 photos
$3,350
2 BD
2 BA
New
205 Sherway Gardens RD #1910 Toronto W08, ON M9C 0A5
REQUEST A TOUR If you would like to see this home without being there in person, select the "Virtual Tour" option and your agent will contact you to discuss available opportunities.
In-PersonVirtual Tour
UPDATED:
01/15/2025 08:09 PM
Key Details
Property Type Condo
Sub Type Condo Apartment
Listing Status Active
Purchase Type For Rent
Approx. Sqft 900-999
MLS Listing ID W11925306
Style Apartment
Bedrooms 2
Property Description
Welcome to this sunlit, contemporary 943-square-foot corner suite at One Sherway, offering clear southwest views of Lake Ontario. This 2-bedroom, 2-bathroom residence with a balcony features a spacious open-concept living and dining area with hardwood floors, ideal for entertaining guests or simply relaxing after a long day. Expansive floor-to-ceiling windows throughout the unit flood the space with natural light. The modern kitchen is equipped with granite countertops and a convenient breakfast bar. The primary bedroom boasts a walk-in closet and a 4-piece ensuite bathroom, while the second bedroom offers southern exposure with Lake vistas. Included with the unit are parking and a locker for additional storage. Residents can enjoy premium amenities, including an indoor swimming pool, fitness centre, games room, media room, guest suites, concierge services, 24-hour security, and visitor parking.
Location
Province ON
County Toronto
Community Islington-City Centre West
Area Toronto
Region Islington-City Centre West
City Region Islington-City Centre West
Rooms
Family Room No
Basement None
Kitchen 1
Interior
Interior Features None
Cooling Central Air
Fireplace No
Heat Source Gas
Exterior
Parking Features Underground
Garage Spaces 1.0
View Lake, Clear
Exposure South West
Total Parking Spaces 1
Building
Story 18
Unit Features Clear View,Hospital,Lake/Pond,Park,Public Transit
Locker Owned
Others
Security Features None
Pets Allowed No
Listed by CHESTNUT PARK REAL ESTATE LIMITED




