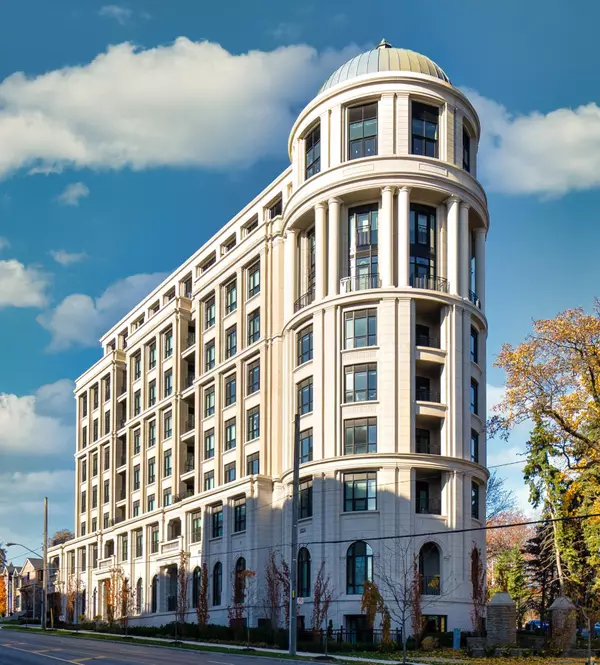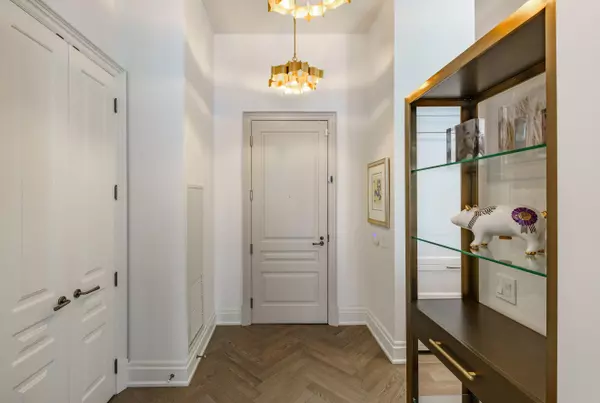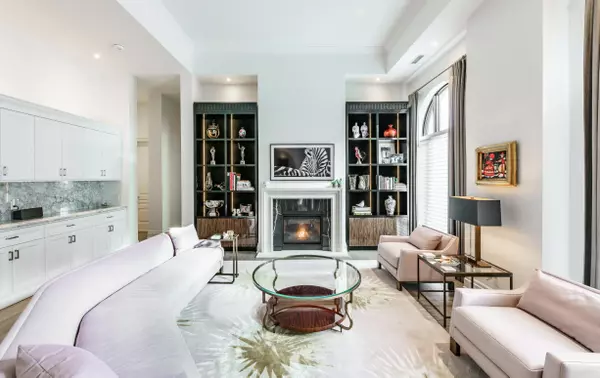See all 39 photos
$4,200,000
Est. payment /mo
2 BD
3 BA
New
4 The Kingsway N/A #TH 2 Toronto W08, ON M8X 2T1
REQUEST A TOUR If you would like to see this home without being there in person, select the "Virtual Tour" option and your agent will contact you to discuss available opportunities.
In-PersonVirtual Tour
UPDATED:
01/17/2025 05:59 PM
Key Details
Property Type Condo
Sub Type Condo Townhouse
Listing Status Active
Purchase Type For Sale
Approx. Sqft 2750-2999
MLS Listing ID W11925047
Style 2-Storey
Bedrooms 2
HOA Fees $4,150
Annual Tax Amount $10,279
Tax Year 2024
Property Description
Welcome to 4 The Kingsway TH 2, the ultimate in elegance, privacy and comfort. This magnificent condominium residence boasts almost 3,000 square feet of luxury, with no wasted space and every room well-proportioned. One of the best features you will come to love is the privacy offered by your direct entrance from the outside and from the garage, with 3 parking spaces right at your doorstep. Once inside you will find the sophisticated open-concept living and dining rooms with soaring 13 ft. ceilings, and beautiful arched floor-to-ceiling triple-pane windows bringing in sunlight. Extensive upgrades include custom book shelves framing the fireplace and stunning bar console. The dining room has a walk-out to a balcony with a gas line for BBQ. The timeless custom kitchen offers the best appliances. The spacious primary suite boasts two walk-in closets, a spa-like ensuite and a sitting area. You will love the full-size laundry room with lots of storage and folding station. The family room is another story. It's to-die-for. This stylish room is designed for entertaining, comes with high ceilings, custom built-in bar, heated floors, and walk out to a terrace. 4 The Kingsway, a boutique building known for its exclusivity and hotel-inspired concierge service, architecture by Richard Wengle, interiors by Brian Gluckstein, is a landmark drawing you into The Kingsway, known for its friendly vibe, olde English homes and towering trees. This location offers the best of everything 5 mins. to Old Mill subway, a short stroll to eclectic shops and dining, 20 minutes to financial/theatre districts, airports and near some of Toronto's best golf. Walking/cycling paths take you along the Humber River to the lakefront and beyond. There's so much here to fall in love with.
Location
Province ON
County Toronto
Community Kingsway South
Area Toronto
Region Kingsway South
City Region Kingsway South
Rooms
Family Room Yes
Basement Finished with Walk-Out
Kitchen 1
Interior
Interior Features Carpet Free
Cooling Central Air
Fireplaces Type Living Room, Natural Gas
Fireplace Yes
Heat Source Gas
Exterior
Exterior Feature Landscaped, Patio, Landscape Lighting
Parking Features Underground
Exposure South East
Total Parking Spaces 3
Building
Story 1
Locker Owned
Others
Pets Allowed Restricted
Listed by SUTTON GROUP - OLD MILL LINDA TICKINS INC.




