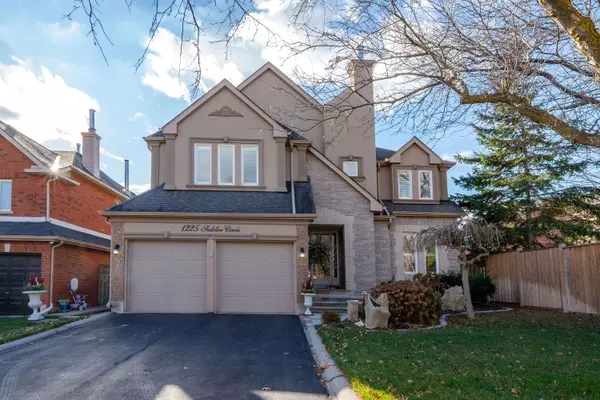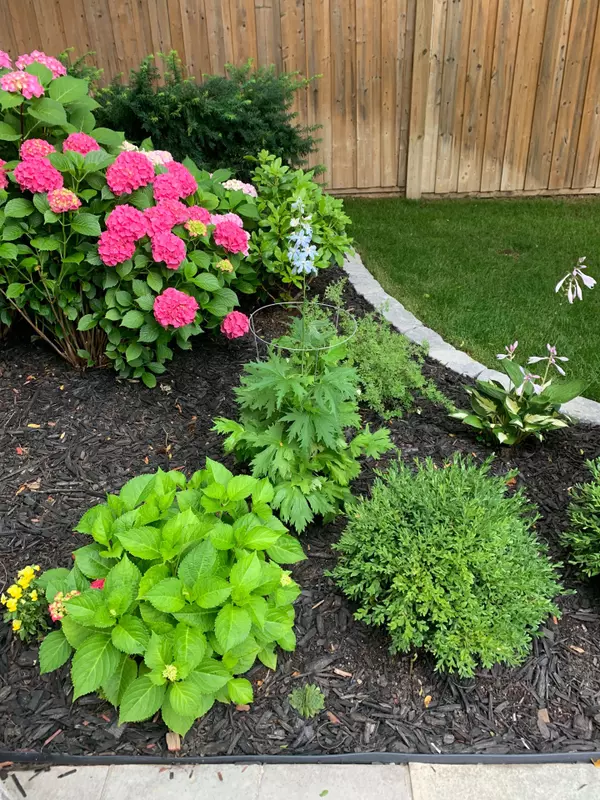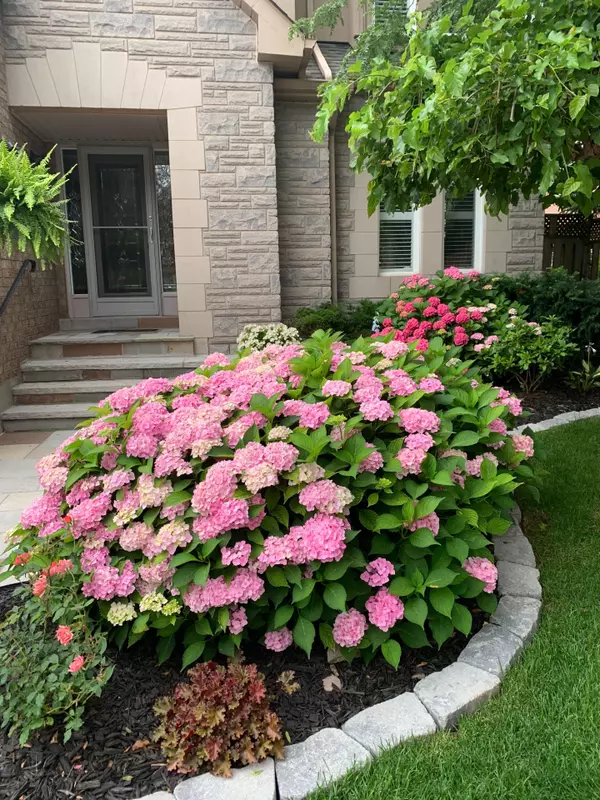See all 39 photos
$2,099,000
Est. payment /mo
5 BD
4 BA
New
1225 Saddler CIR Oakville, ON L6M 2X5
REQUEST A TOUR If you would like to see this home without being there in person, select the "Virtual Tour" option and your agent will contact you to discuss available opportunities.
In-PersonVirtual Tour
UPDATED:
01/15/2025 06:03 PM
Key Details
Property Type Single Family Home
Listing Status Active
Purchase Type For Sale
Approx. Sqft 3000-3500
MLS Listing ID W11924811
Style 2-Storey
Bedrooms 5
Annual Tax Amount $7,226
Tax Year 2024
Property Description
Located on a quiet, mature street in Glen Abbey, this spacious 2-story home offers 4,161 sq. ft. of living space, and a finished basement with an in-law/nanny suite with full kitchen featuring stainless steel appliances . Set on a premium 150 foot deep lot with a large, pool-sized backyard, the property features an oversized deck with a hardtop gazebo. The bright kitchen includes stainless steel appliances, three skylights, built-in stainless steel appliances and a spacious breakfast area. Hardwood foors throughout, and both the formal living room and den have their own gas freplaces. The master suite boasts an ensuite with a jacuzzi tub and two large walk-in closets. Recent updates include a new washer & dryer (2024), a renovated kitchen (2022), and an irrigation system. With 4 parking spots and a double attached garage, this home is conveniently located near hospitals, schools, parks, the Go station, highways, and shopping. Many upgrades including full irrigation system, Exterior stucco, fascia and eaves throughs, crown moldings, upgraded insulation and power attic ventilatior
Location
Province ON
County Halton
Zoning RL5
Rooms
Basement Finished, Full
Kitchen 2
Interior
Interior Features In-Law Suite
Cooling Central Air
Fireplaces Number 2
Fireplaces Type Natural Gas
Inclusions Washer, Dryer, Refrigerator, Built-in Oven and microwave, Gas Cooktop, Dishwasher. Basement: Over, Refrigerator, Dishwasher, Microwave Vent.
Exterior
Parking Features Attached
Garage Spaces 6.0
Pool None
Roof Type Asphalt Shingle
Building
Foundation Poured Concrete
Lited by RE/MAX ESCARPMENT REALTY INC.




