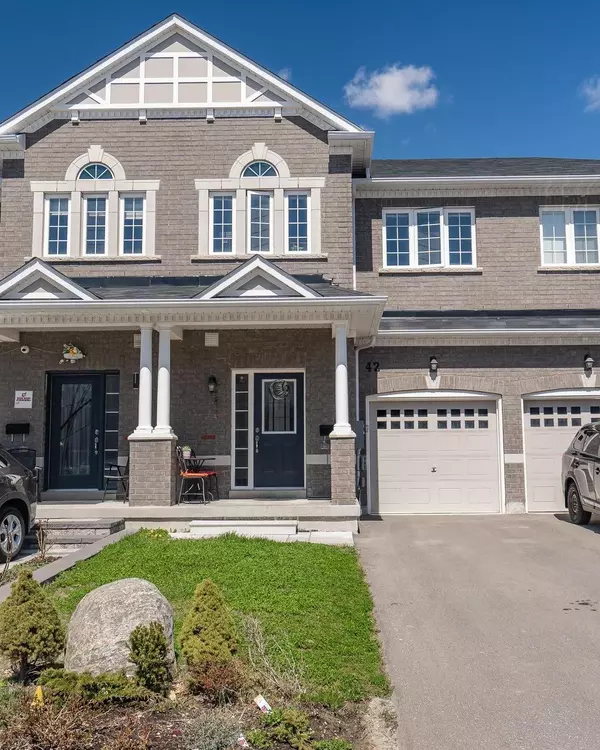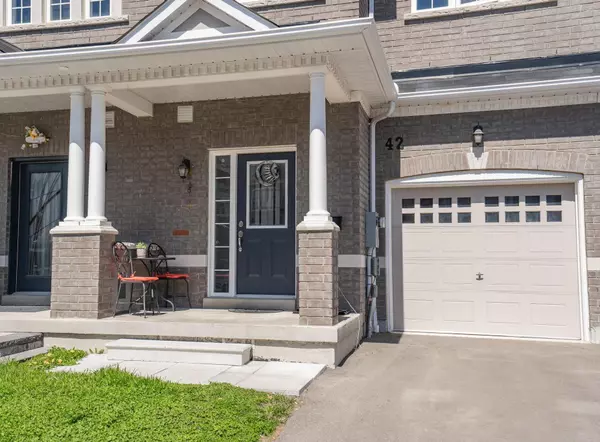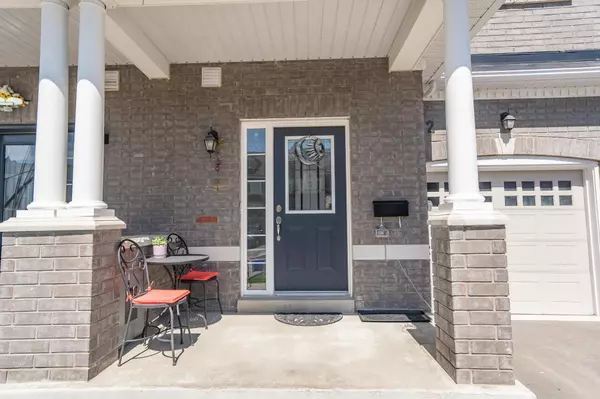See all 38 photos
$919,999
Est. payment /mo
3 BD
3 BA
New
42 Jevons DR Ajax, ON L1Z 0T5
REQUEST A TOUR If you would like to see this home without being there in person, select the "Virtual Tour" option and your agent will contact you to discuss available opportunities.
In-PersonVirtual Tour
UPDATED:
01/15/2025 04:03 PM
Key Details
Property Type Townhouse
Sub Type Att/Row/Townhouse
Listing Status Active
Purchase Type For Sale
MLS Listing ID E11924524
Style 2-Storey
Bedrooms 3
Annual Tax Amount $5,691
Tax Year 2024
Property Description
Classic Steeple View model, John Boddy built less than 5 yrs, 1700 sf, no sidewalk to shovel and no maintenance fee Freehold Townhome. A spacious foyer with convenient inside garage access welcomes you into a beautiful open concept main floor design featuring eat-in kitchen with luxurious ceramic flooring, granite countertops, s/s appliances, plenty of cabinetry & pantry for lots of storage. W/O from kitchen to patio with private fenced yard. Custom designed half-wall overlooking the Dining and Great room with direct vent gas fireplace framed by twin lancet windows. 2 pc main floor powder room. Upstairs your Primary bedroom features W/I Closet and 4pc ensuite with double sinks, to complete the upper level you have 2 additional generous sized bedrooms and separate laundry room with sink, no more inconvenience of going to basement to do laundry!! Parking has potential to add 4th spot by adding interlock pad. Basement has 3pc rough-in and awaits your personal touch. Builder upgrades include 200 Amp Service, Air Conditioning, Hardwood Stairs, 4 1/18" Baseboards, Convenient Upper Laundry Rm with Sink, Maintenance Free Low E Casement Windows, Gas Hook up for BBQ Major amenities, shopping, transit, schools all near by.
Location
Province ON
County Durham
Community South East
Area Durham
Region South East
City Region South East
Rooms
Family Room Yes
Basement Full, Unfinished
Kitchen 1
Interior
Interior Features Water Heater
Cooling Central Air
Fireplaces Type Family Room
Fireplace Yes
Heat Source Gas
Exterior
Exterior Feature Patio, Porch
Parking Features Private
Garage Spaces 2.0
Pool None
Roof Type Asphalt Shingle
Lot Depth 109.91
Total Parking Spaces 3
Building
Unit Features Fenced Yard,Place Of Worship,Public Transit,Rec./Commun.Centre,School
Foundation Concrete
Listed by NEW ERA REAL ESTATE




