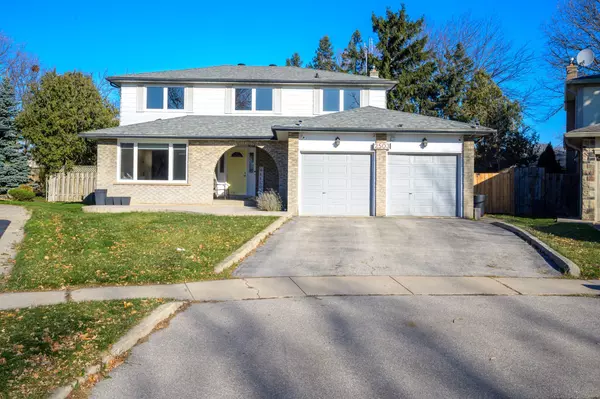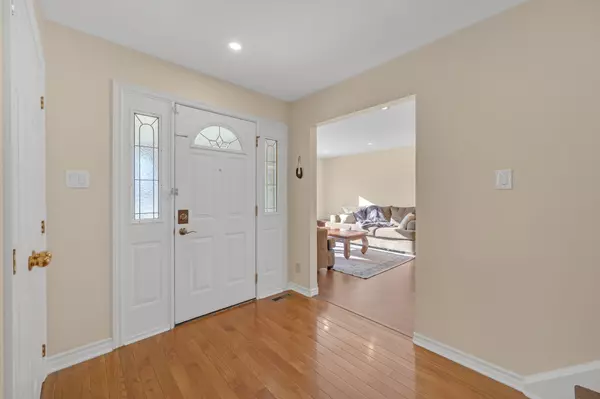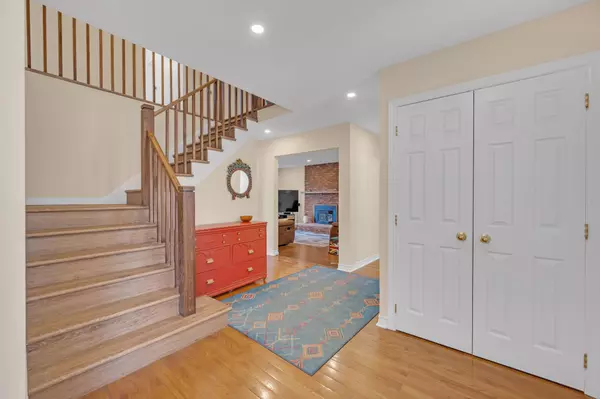2503 Waterford ST Oakville, ON L6L 5E5
UPDATED:
01/17/2025 04:30 PM
Key Details
Property Type Single Family Home
Sub Type Detached
Listing Status Active
Purchase Type For Sale
Approx. Sqft 2000-2500
MLS Listing ID W11924477
Style 2-Storey
Bedrooms 4
Annual Tax Amount $6,040
Tax Year 2025
Property Description
Location
Province ON
County Halton
Community 1020 - Wo West
Area Halton
Region 1020 - WO West
City Region 1020 - WO West
Rooms
Family Room Yes
Basement Finished, Full
Kitchen 1
Separate Den/Office 1
Interior
Interior Features Auto Garage Door Remote
Cooling Central Air
Fireplaces Type Family Room, Natural Gas
Fireplace Yes
Heat Source Gas
Exterior
Exterior Feature Hot Tub, Privacy
Parking Features Private Double
Garage Spaces 2.0
Pool None
Waterfront Description None
Roof Type Asphalt Shingle
Lot Depth 120.0
Total Parking Spaces 4
Building
Unit Features Cul de Sac/Dead End,School,Park,Fenced Yard
Foundation Poured Concrete




