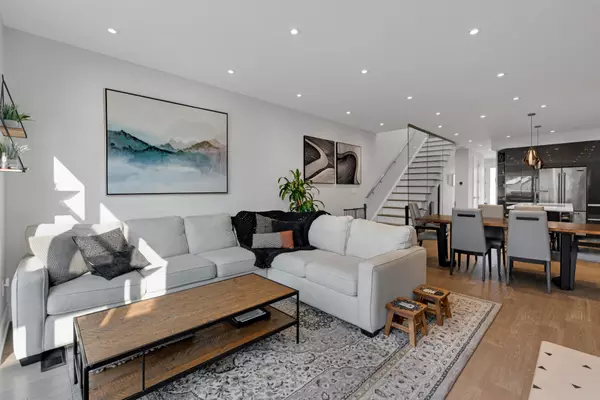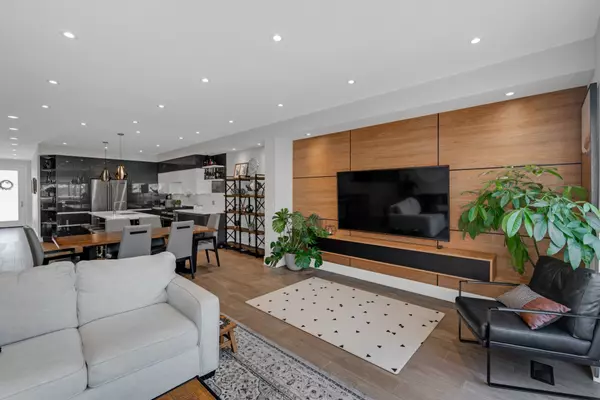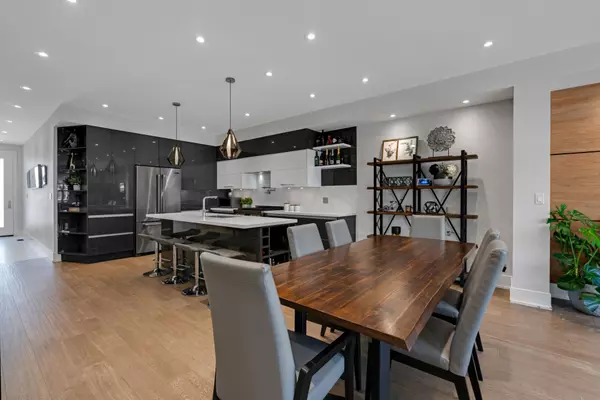See all 39 photos
$1,898,888
Est. payment /mo
3 BD
4 BA
New
272A Beta ST Toronto W06, ON M8W 4J1
REQUEST A TOUR If you would like to see this home without being there in person, select the "Virtual Tour" option and your agent will contact you to discuss available opportunities.
In-PersonVirtual Tour
UPDATED:
01/15/2025 03:48 PM
Key Details
Property Type Single Family Home
Sub Type Semi-Detached
Listing Status Active
Purchase Type For Sale
MLS Listing ID W11924481
Style 2-Storey
Bedrooms 3
Annual Tax Amount $6,552
Tax Year 2024
Property Description
Welcome to this under-5-year-old, semi-detached masterpiece in the highly sought-after Alderwood community. Designed with exceptional craftsmanship, this custom-built home blends modern elegance with thoughtful functionality, making it a true standout.The home features an absolutely stunning chefs kitchen, complete with quartz countertops, a real marble backsplash, and top-of-the-line JennAir stainless steel appliances, including a premium range and refrigerator. Custom millwork and pot-lighting throughout create an elevated and cohesive design.The open-concept main floor is flooded with natural light, thanks to the large, bright windows, all outfitted with Hunter Douglas blinds. Upstairs, the luxurious master suite is a tranquil retreat, boasting built-in closets and a full spa-inspired ensuite. The two additional bedrooms upstairs also feature custom closets, ensuring ample storage and a touch of luxury in every room.The finished basement expands the homes versatility, offering an additional bedroom with a custom-built closet and a mounted 120-inch projector screenideal for cozy movie nights or entertaining friends.Step outside and discover a private backyard oasis. Beautifully landscaped, it includes a custom pergola and a relaxing hot tub spa, perfect for hosting gatherings or enjoying serene evenings. The main entrance showcases custom shelving, and the kids bedrooms upstairs add a playful yet sophisticated touch with wallpaper accents.Located in a family-friendly neighborhood known for its excellent schools, parks, and amenities, this property is a rare opportunity to experience Alderwood living at its finest.This home is truly a masterpiece, offering modern luxury, thoughtful upgrades, and unmatched comfort. Schedule your private viewing today to see all it has to offer!
Location
Province ON
County Toronto
Community Alderwood
Area Toronto
Region Alderwood
City Region Alderwood
Rooms
Family Room Yes
Basement Finished
Kitchen 1
Separate Den/Office 1
Interior
Interior Features Other
Heating Yes
Cooling Central Air
Fireplace No
Heat Source Gas
Exterior
Parking Features Other
Garage Spaces 1.0
Pool None
Roof Type Asphalt Shingle
Lot Depth 112.0
Total Parking Spaces 2
Building
Foundation Concrete
Listed by ANALYST REALTY INC.




