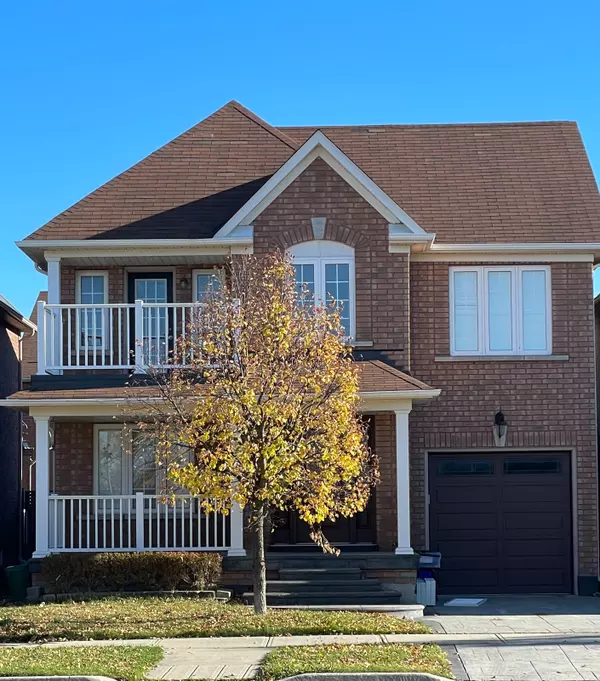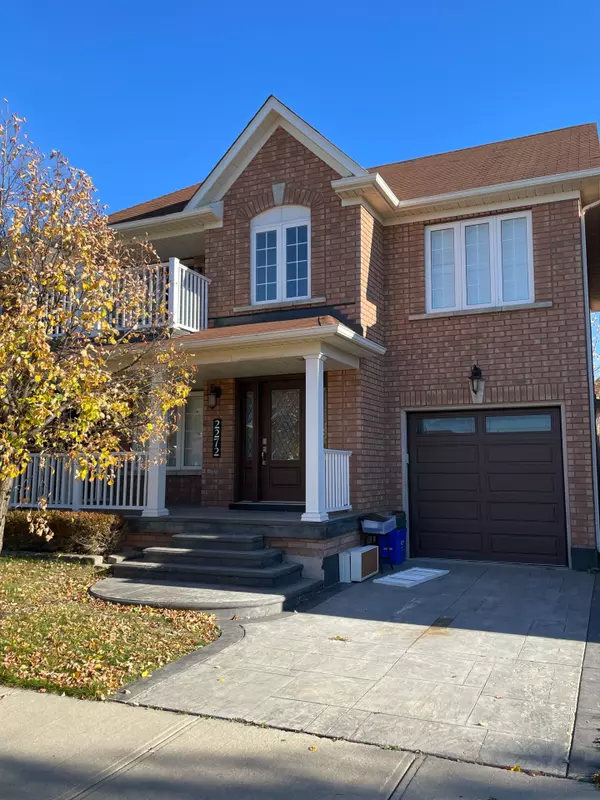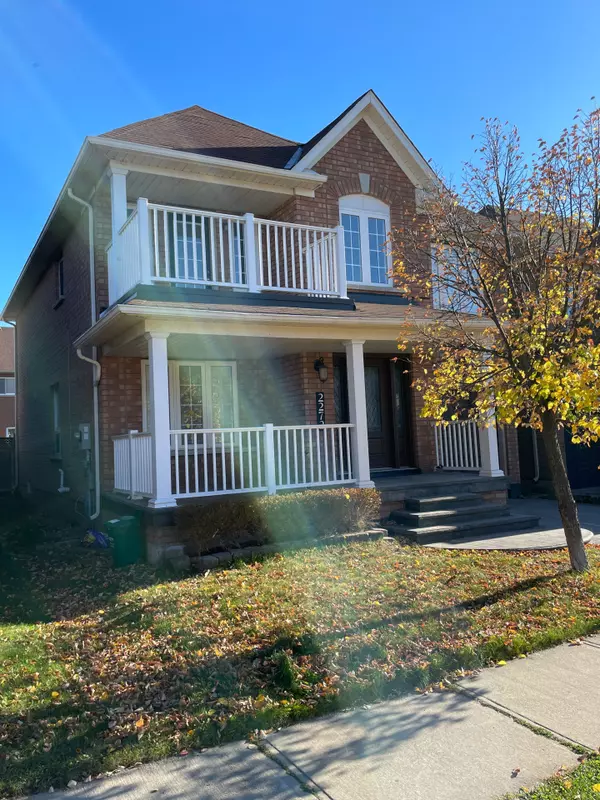See all 38 photos
$1,388,888
Est. payment /mo
4 BD
3 BA
New
2272 Fairmount DR Oakville, ON L6M 5J6
REQUEST A TOUR If you would like to see this home without being there in person, select the "Virtual Tour" option and your agent will contact you to discuss available opportunities.
In-PersonVirtual Tour
UPDATED:
01/15/2025 02:53 PM
Key Details
Property Type Single Family Home
Sub Type Detached
Listing Status Active
Purchase Type For Sale
Approx. Sqft 2000-2500
MLS Listing ID W11924193
Style 2-Storey
Bedrooms 4
Annual Tax Amount $5,666
Tax Year 2025
Property Description
Location!Location!Location!House in Immaculate condition.California Shutters,Newly Done HardwoodFloor,Newly Done Staircase,Newly Done Front Door,Newly Done Garage Door,Freshly Painted,WhiteWashroom Cabinetry,Quart Countertops in Washrooms,New Door Handles,Large Outdoor Deck FreshlyPainted.Walking Distance to Parks,Amenities,Public Transit 5mins.walk,Garth Webb Sec.School4mins,Captain Wilson PS 4mins,French Immersion School 10mins,Upgraded Driveway and Steps.A beautifulStarted Home to grow a family and a spacious 2 storey home to Entertain your most valued guests.
Location
Province ON
County Halton
Community West Oak Trails
Area Halton
Region West Oak Trails
City Region West Oak Trails
Rooms
Family Room Yes
Basement Full, Unfinished
Kitchen 1
Interior
Interior Features Other
Heating Yes
Cooling Central Air
Fireplace Yes
Heat Source Gas
Exterior
Parking Features Private
Garage Spaces 1.0
Pool None
Roof Type Other
Lot Depth 84.28
Total Parking Spaces 2
Building
Unit Features Park
Foundation Other
Listed by RE/MAX REALTRON REALTY INC.




