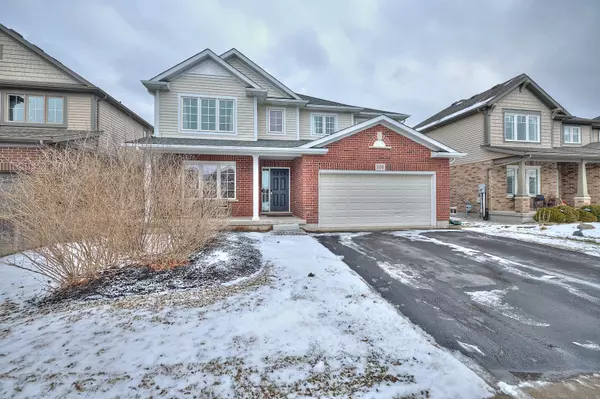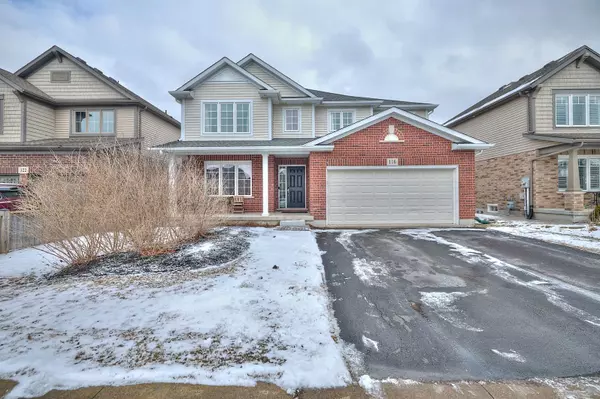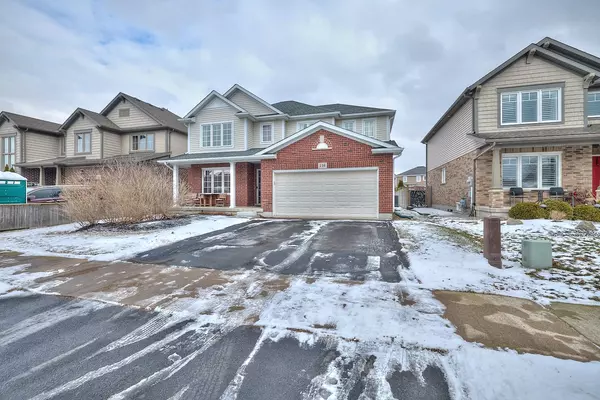See all 37 photos
$889,000
Est. payment /mo
4 BD
4 BA
New
116 Clare AVE Welland, ON L3C 0B7
REQUEST A TOUR If you would like to see this home without being there in person, select the "Virtual Tour" option and your agent will contact you to discuss available opportunities.
In-PersonVirtual Tour
UPDATED:
01/15/2025 01:20 PM
Key Details
Property Type Single Family Home
Sub Type Detached
Listing Status Active
Purchase Type For Sale
Approx. Sqft 2500-3000
MLS Listing ID X11923884
Style 2-Storey
Bedrooms 4
Annual Tax Amount $7,089
Tax Year 2024
Property Description
Welcome to this spacious and beautifully designed 2-storey home, offering over 3000 square feet of luxurious living space. Perfectly suited for family living, this home features 4+1 bedrooms and 4 bathrooms, providing ample room for comfort and convenience. The heart of the home is the open-concept kitchen, featuring a butler's pantry and flowing seamlessly into the large living and dining areas ideal for everyday living and entertaining. A convenient main-floor laundry room adds to the homes practicality. Step outside to a fully fenced yard, complete with a relaxing hot tub and spacious deck, offering the perfect setting for outdoor gatherings or quiet relaxation. The upper floor includes a well-appointed primary suite with an ensuite bathroom and walk-in closets, plus 3 additional generous-sized bedrooms and another full bathroom.The expansive fully finished basement includes an additional bedroom and bathroom, offering excellent potential for an in-law suite, guest area, or extra living space.With a beautifully landscaped yard, modern finishes, and a layout designed for both family life and entertaining, this home offers the perfect blend of comfort and luxury. Located in a desirable neighbourhood close to parks, schools, and amenities, this property is truly a must-see.Don't miss the chance to make this exceptional home yours, schedule a private showing today!
Location
Province ON
County Niagara
Community 771 - Coyle Creek
Area Niagara
Region 771 - Coyle Creek
City Region 771 - Coyle Creek
Rooms
Family Room Yes
Basement Finished
Kitchen 1
Separate Den/Office 1
Interior
Interior Features Water Heater Owned, Sump Pump, Auto Garage Door Remote, Water Meter, Water Heater
Cooling Central Air
Fireplaces Type Natural Gas
Fireplace Yes
Heat Source Gas
Exterior
Parking Features Private Double
Garage Spaces 2.0
Pool None
Roof Type Asphalt Shingle
Lot Depth 112.0
Total Parking Spaces 4
Building
Foundation Poured Concrete
Listed by COLDWELL BANKER ADVANTAGE REAL ESTATE INC, BROKERAGE




