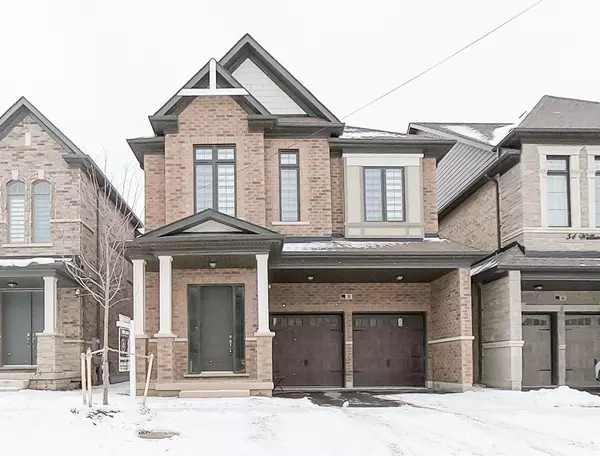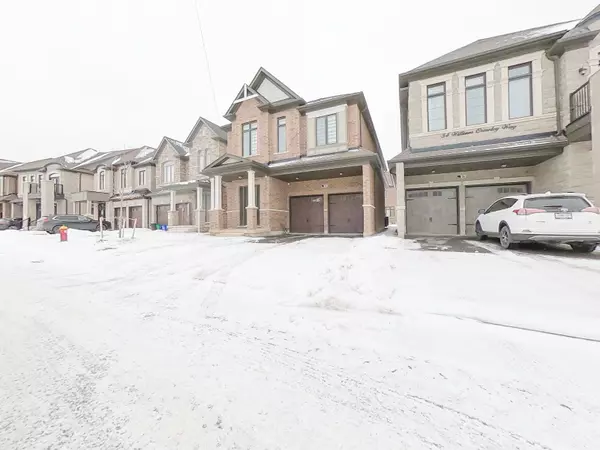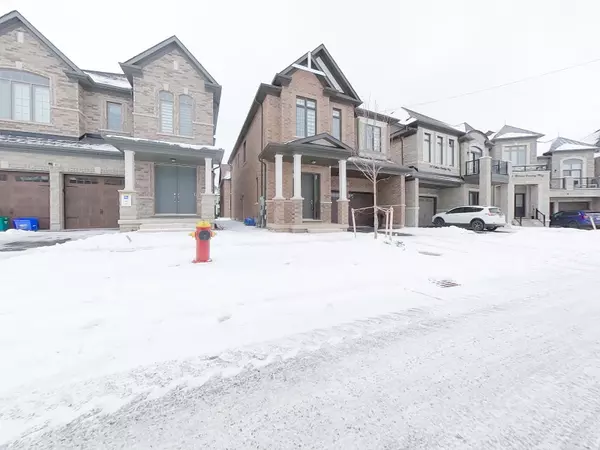See all 40 photos
$1,899,786
Est. payment /mo
4 BD
4 BA
New
58 William Crawley WAY Oakville, ON L6H 7C5
REQUEST A TOUR If you would like to see this home without being there in person, select the "Virtual Tour" option and your agent will contact you to discuss available opportunities.
In-PersonVirtual Tour
UPDATED:
01/15/2025 03:49 PM
Key Details
Property Type Single Family Home
Sub Type Detached
Listing Status Active
Purchase Type For Sale
Approx. Sqft 2500-3000
MLS Listing ID W11923658
Style 2-Storey
Bedrooms 4
Tax Year 2024
Property Description
Welcome to your new home! Set in a serene Oakville neighborhood, this stunning 4-bedroom,3.5-bathroom home is the epitome of modern family living with a touch of sophistication. Spanning approximately 2,650 square feet, the open-concept design seamlessly combines comfort and style. The upgraded kitchen is equipped with premium appliances and ample counter space, making it perfect for culinary creations and entertaining. A striking dual-sided fireplace connects the living and dining areas, creating a cozy yet elegant ambiance. Soaring 10-foot ceilings enhance the sense of space and grandeur throughout the home. Each bedroom is a private retreat, featuring its own ensuite bathroom and walk-in closet for unparalleled convenience. The thoughtfully designed second floor includes a Jack-and-Jill bathroom, ideal for accommodating family needs. This residence offers the perfect blend of luxury, functionality, and charm - an exceptional place to call home.
Location
Province ON
County Halton
Community Rural Oakville
Area Halton
Region Rural Oakville
City Region Rural Oakville
Rooms
Family Room Yes
Basement Unfinished
Kitchen 1
Interior
Interior Features Other
Cooling Central Air
Fireplace Yes
Heat Source Gas
Exterior
Parking Features Private
Garage Spaces 2.0
Pool None
Roof Type Shingles
Lot Depth 89.9
Total Parking Spaces 4
Building
Foundation Concrete Block
Listed by SAVE MAX GOLD ESTATE REALTY




